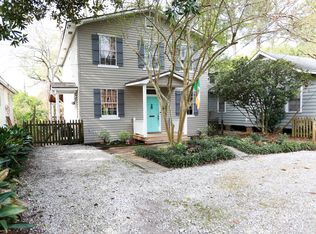FOURTH OF JULY SPECIAL! PAY $1 FOR FIRST MONTH'S RENT IF YOU LEASE BY JULY 8TH! EXCELLENT LOCATION near The Dunham School in Wimbledon Estates! Beautifully renovated & like new! This 4 BDRM, 2.5 BA home has so many extra touches & amenities, it is a MUST SEE! The updated kitchen & breakfast room have new floors, new granite countertops, stainless steel appliances a small appliance garage in 1 of the 2 pantries & an instant hot water dispenser at the kitchen sink! A large living room & formal dining room has beautiful refinished Brazilian hardwood floors, as well as the primary bedroom. The primary ensuite bath was just updated & offers a separate shower, large bathtub & 2 vanities, as well as 2 large walk-in closets! Three guest rooms all have new ceiling fans & the guest bath has been updated as well! Enjoy rocking on your front porch or sitting on your back patio overlooking the large fully-fenced & landscaped backyard. A two-car garage & a storage room &storage shed round out this lovely property ready for lease NOW! Lawn care is included. There is a $500 utility allowance that includes water, electric & gas. Tenants responsible for internet service.
House for rent
$2,990/mo
10942 Neale Fraser Dr, Baton Rouge, LA 70810
4beds
2,354sqft
Price may not include required fees and charges.
Singlefamily
Available now
Cats, small dogs OK
Central air, ceiling fan
Washer/dryer con elec laundry
4 Garage spaces parking
Central, fireplace
What's special
Separate showerBack patioSmall appliance garageStainless steel appliancesNew granite countertopsInstant hot water dispenserUpdated kitchen
- 53 days
- on Zillow |
- -- |
- -- |
Travel times
Start saving for your dream home
Consider a first-time homebuyer savings account designed to grow your down payment with up to a 6% match & 4.15% APY.
Facts & features
Interior
Bedrooms & bathrooms
- Bedrooms: 4
- Bathrooms: 3
- Full bathrooms: 2
Heating
- Central, Fireplace
Cooling
- Central Air, Ceiling Fan
Appliances
- Included: Dishwasher, Disposal, Microwave, Oven, Refrigerator, Stove
- Laundry: Washer/Dryer Con Elec
Features
- Built-in Features, Ceiling 9'+, Ceiling Fan(s), Eat-in Kitchen
- Flooring: Carpet, Wood
- Has fireplace: Yes
Interior area
- Total interior livable area: 2,354 sqft
Property
Parking
- Total spaces: 4
- Parking features: Garage, Off Street
- Has garage: Yes
- Details: Contact manager
Features
- Stories: 1
- Exterior features: 4+ Cars Park, Association Fees included in rent, Built-in Features, Ceiling 9'+, Eat-in Kitchen, Electricity included in rent, Floor Covering: Ceramic, Flooring: Ceramic, Flooring: Wood, Garage, Garage Door Opener, Garage Faces Rear, Gas included in rent, Heating system: Central, Internet not included in rent, Lawn Care included in rent, Off Street, Patio, Porch, Washer/Dryer Con Elec, Water included in rent
Details
- Parcel number: 03115755
Construction
Type & style
- Home type: SingleFamily
- Property subtype: SingleFamily
Condition
- Year built: 1984
Utilities & green energy
- Utilities for property: Electricity, Gas, Water
Community & HOA
Location
- Region: Baton Rouge
Financial & listing details
- Lease term: 12 Months
Price history
| Date | Event | Price |
|---|---|---|
| 6/24/2025 | Price change | $2,990-6.6%$1/sqft |
Source: ROAM MLS #2025008302 | ||
| 6/11/2025 | Price change | $3,200-5.9%$1/sqft |
Source: ROAM MLS #2025008302 | ||
| 5/6/2025 | Listed for rent | $3,400+36%$1/sqft |
Source: ROAM MLS #2025008302 | ||
| 3/20/2024 | Listing removed | -- |
Source: ROAM MLS #2024001691 | ||
| 3/12/2024 | Price change | $2,500-21.9%$1/sqft |
Source: ROAM MLS #2024001691 | ||
![[object Object]](https://photos.zillowstatic.com/fp/0b350d3b9f23111f91cb425df7147ed8-p_i.jpg)
