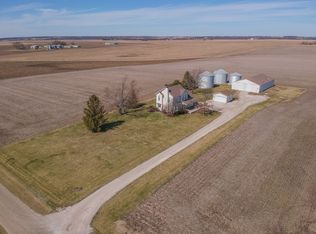Have you been looking for a country home that is move-in ready? Well, look no further! Centrally located within 30 mins of Bloomington, Decatur & Lincoln is this 3 bedroom, 2 full-bath home that has been completely remodeled with textured walls, rounded corners, crown molding, laminate flooring throughout the 1st floor and designer carpet upstairs. Keyless entry house & garage. On 2.74-acres this property features wide open spaces, lots of parking for equipment for any sort of hobby farm, a two-car detached garage w/concrete floor, RV hookup on the garage. Barn with room for stables & tack room. 1 portable shed stays, other 2 go. 24ft Pool can stay or go up to buyer. Paneled fencing does NOT stay. Cozy fire pit area. Rock landscaping (19). Hitching post. Pasture has been seeded. Orkin treats all outbuildings & house quarterly. Home also features a beautiful eat-in kitchen with stainless steel appliances (15), island, built-in hutch, subway tile backsplash, sliding glass doors on to the deck. Huge living room with woodburning stove. Main floor master has an expansive master bath with claw foot tub, separate stand up shower. Upstairs you will find two more bedrooms with huge walk-in closets on both sides and a full bath in between. Basement has tons of space for extra storage. Radon mitigation system. Updated plumbing & electrical. Brand new water softener is owned. Central air w/forced air heat. This is a must see!
This property is off market, which means it's not currently listed for sale or rent on Zillow. This may be different from what's available on other websites or public sources.

