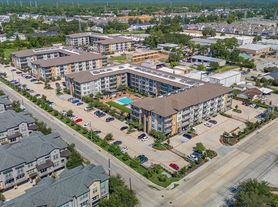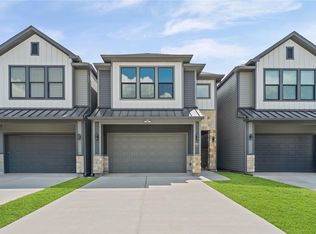Stunning 3/2.5/2 home located in a gated enclave in Gated community. This two story custom home boasts open-concept living on the 1st floor w hardwood flooring throughout & abundant natural light, fire-place, 3 bedrooms, 2.5 baths, a private fenced backyard & 2 car garage w a full size paver driveway. The kitchen features quartz countertops, herringbone backsplash, stainless steel refrigerator, walk-in pantry & large island w pendant lighting above. The owners retreat has 14' cathedral ceilings & an en-suite bath w generous walk-in closet. Home boasts large secondary bedrooms. The upstairs landing is a versatile space that could make a great home office/gym or playroom. Utility room is conveniently located w washer/dryer & extra space. Amenities of this exclusive gated community include water/sewer/trash, pool w cabana, dog park & community park. Zoned to Spring Branch schools. Ideally located just minutes from I 10, Beltway 8, City Centre, popular restaurants, shopping & much more.
Copyright notice - Data provided by HAR.com 2022 - All information provided should be independently verified.
House for rent
$2,900/mo
10942 Brambling Wood Dr, Houston, TX 77043
3beds
1,880sqft
Price may not include required fees and charges.
Singlefamily
Available now
-- Pets
Electric, zoned, ceiling fan
Electric dryer hookup laundry
2 Attached garage spaces parking
Natural gas, zoned, fireplace
What's special
Stainless steel refrigeratorHardwood flooringAbundant natural lightVersatile spaceQuartz countertopsGenerous walk-in closetPendant lighting
- 45 days |
- -- |
- -- |
Travel times
Looking to buy when your lease ends?
Consider a first-time homebuyer savings account designed to grow your down payment with up to a 6% match & a competitive APY.
Facts & features
Interior
Bedrooms & bathrooms
- Bedrooms: 3
- Bathrooms: 3
- Full bathrooms: 2
- 1/2 bathrooms: 1
Rooms
- Room types: Breakfast Nook, Family Room, Library, Office
Heating
- Natural Gas, Zoned, Fireplace
Cooling
- Electric, Zoned, Ceiling Fan
Appliances
- Included: Dishwasher, Disposal, Dryer, Microwave, Oven, Range, Refrigerator, Washer
- Laundry: Electric Dryer Hookup, Gas Dryer Hookup, In Unit, Washer Hookup
Features
- 3 Bedrooms Up, All Bedrooms Up, Ceiling Fan(s), En-Suite Bath, Formal Entry/Foyer, High Ceilings, Prewired for Alarm System, Primary Bed - 2nd Floor, Sitting Area, Split Plan, Walk In Closet, Walk-In Closet(s), Wired for Sound
- Flooring: Linoleum/Vinyl, Tile, Wood
- Has fireplace: Yes
Interior area
- Total interior livable area: 1,880 sqft
Property
Parking
- Total spaces: 2
- Parking features: Attached, Driveway, Covered
- Has attached garage: Yes
- Details: Contact manager
Features
- Stories: 2
- Exterior features: 0 Up To 1/4 Acre, 1 Living Area, 3 Bedrooms Up, Additional Parking, All Bedrooms Up, Architecture Style: Contemporary/Modern, Attached, Back Yard, Clubhouse, Controlled Access, Driveway, ENERGY STAR Qualified Appliances, Electric, Electric Dryer Hookup, Electric Gate, En-Suite Bath, Entry, Extra Driveway, Flooring: Wood, Formal Dining, Formal Entry/Foyer, Formal Living, Full Size, Garage Door Opener, Garbage Service, Garbage included in rent, Gas Dryer Hookup, Gated, Heating system: Zoned, Heating: Gas, High Ceilings, Insulated Doors, Insulated/Low-E windows, Jogging Path, Lawn, Lawn Care, Living Area - 1st Floor, Living/Dining Combo, Lot Features: Back Yard, Other, Subdivided, 0 Up To 1/4 Acre, Park, Patio/Deck, Pet Park, Picnic Area, Playground, Prewired for Alarm System, Primary Bed - 2nd Floor, Roof Type: Energy Star/Reflective Roof, Sewage included in rent, Sitting Area, Split Plan, Subdivided, Trash Pick Up, Utility Room, Walk In Closet, Walk-In Closet(s), Washer Hookup, Water Heater, Water included in rent, Wired for Sound
Details
- Parcel number: 1504070030002
Construction
Type & style
- Home type: SingleFamily
- Property subtype: SingleFamily
Condition
- Year built: 2022
Utilities & green energy
- Utilities for property: Garbage, Sewage, Water
Community & HOA
Community
- Features: Clubhouse, Gated, Playground
- Security: Security System
Location
- Region: Houston
Financial & listing details
- Lease term: Long Term,12 Months,Short Term Lease,6 Months
Price history
| Date | Event | Price |
|---|---|---|
| 10/31/2025 | Price change | $2,900-3.3%$2/sqft |
Source: | ||
| 9/24/2025 | Listed for rent | $3,000$2/sqft |
Source: | ||
| 9/18/2025 | Listing removed | $425,000$226/sqft |
Source: | ||
| 8/27/2025 | Pending sale | $425,000$226/sqft |
Source: | ||
| 8/20/2025 | Listed for sale | $425,000$226/sqft |
Source: | ||

