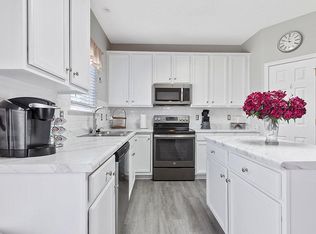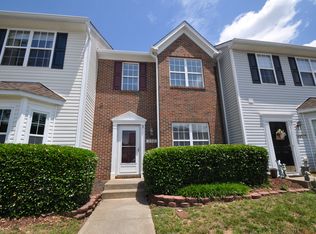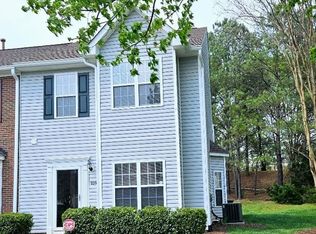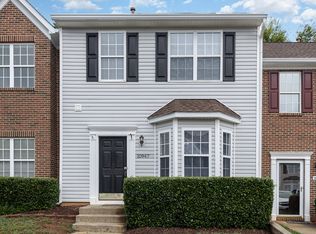This beautiful North Raleigh end unit townhome offers the perfect blend of an excellent location, immaculate condition and an affordable rate; who could ask for more? It's stellar location can only be beat by it's beautiful interior. Once inside, you're greeted by a welcoming, open-concept and light-filled floorplan filled with gorgeous plank and tall ceilings throughout the 1st floor. The foyer opens on the left to an expansive, light-filled family room with a bay window, double windows, a ceiling fan and a cozy corner electric fireplace. Its design also makes furniture placement a breeze! Towards the rear of the home, you'll next enter a beautiful kitchen that's sure to impress! Here, you'll find oak upper and lower cabinetry accentuated by gorgeous quartz countertops; white around the perimeter, and a dramatic contrasting black piece on the island. The kitchen also boasts a triple bulb custom light fixture, a corner pantry, a double-bowl undermount sink with a window and a full suite of sleek, stainless-steel appliances (including a smooth-top oven). An adjacent dining area is perfectly-proportioned and also includes access to a private rear patio with a wooded buffer. Before heading upstairs, be sure to visit the laundry center (with washer/dryer included for resident's use) and the cute powder room. Take a quick jaunt to the 2nd floor where you'll find all 3 bedrooms. The primary bedroom showcases a vaulted ceiling, no less than 4 picture windows, and a luxurious en-suite bathroom with a garden tub, a quartz-topped vanity with dual undermount sinks, luxury plank flooring and a separate walk-in shower. Bedrooms #2 and #3 are both generously proportioned with ample closet space, lovely natural light and easy access to a full hall bathroom. Property Features Availability: Available for immediate occupancy Floorplan: Open concept floorplan is perfect for today's lifestyle Lease Term: 12 month minimum lease term No Yard Work: Take back your weekends! Rent includes year-round lawn and landscaping maintenance Pets: Sorry, no pets allowed Location: Super convenient location just minutes from RTP, I-540, neighborhood parks, shopping and more All Appliances Included: Washer/dryer/refrigerator included for resident's use No Carpet Downstairs: The first floor showcases beautiful plank flooring throughout End Unit Townhome: Desirable end unit townhomes offers additional privacy, noise isolation and natural light through the additional windows that are only available with these units Luxury Primary Suite: Luxurious primary suite showcases a vaulted ceiling, a walk-in closet and an updated bathroom with a garden tub, a quartz-topped vanity with dual undermount sinks and a separate shower We do not advertise on Facebook or Craigslist
This property is off market, which means it's not currently listed for sale or rent on Zillow. This may be different from what's available on other websites or public sources.



