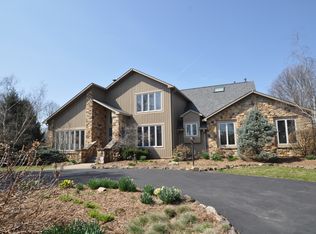Wonderful custom home set up perfectly for an in-home business. Access to huge main level office & basement from the over sized 4 car attached garage. First floor Master suite includes jetted luxury bath, separate shower plus his & her walk in closets. Upstairs boasts 3 generous sized bedrooms, 2 full baths plus huge bonus room / playroom. Unfinished basement has been framed for 2 bedrooms and great room, plumbed for full bath. and is ready to be finished All this & it sits on 3.71 acres.
This property is off market, which means it's not currently listed for sale or rent on Zillow. This may be different from what's available on other websites or public sources.
