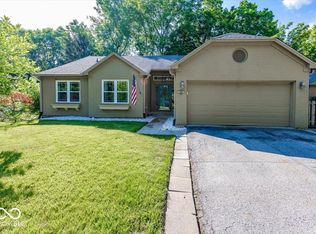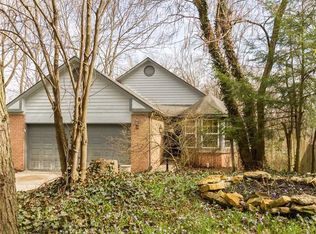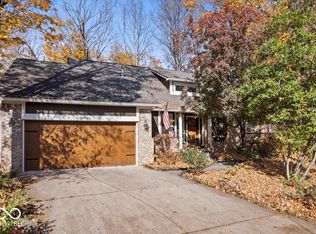Great 3 Bedrm ranch near Geist Reservoir. Cozy Great Rm w/ gas frplc & cathedral ceiling-formal Dining Rm- Kitch w/ ALL appliances-new ceramic floor-brkfst rm- master Bedrm w/ 2 closets, double vanity & separate shower. Main level deck over looking wooded setting- Patio for entertaining off the finished walk-out bsmt w/ family rm, laundry & bonus rm. Updates furnace & A/C 2007, water heater 2011, sump pump 2009, garage door and ceramic flooring in kitchen & bath 2011. Sprinkler system.
This property is off market, which means it's not currently listed for sale or rent on Zillow. This may be different from what's available on other websites or public sources.


