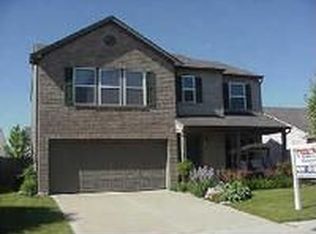Welcome home to a freshly updated home in Heartland Crossing. Within the Plainfield School district, this home has everything you'd want for the whole family. Brand new flooring throughout, paint inside and out offer a clean slate. With open living downstairs, generously sized bedrooms and a loft upstairs; you're going to fall in love the moment you walk through the door. Imagine the convenience of everything you could possibly want or need being within walking distance at the Heartland Crossing Shopping Center. Don't wait, schedule your showing today!
This property is off market, which means it's not currently listed for sale or rent on Zillow. This may be different from what's available on other websites or public sources.
