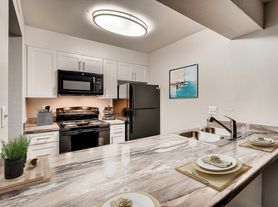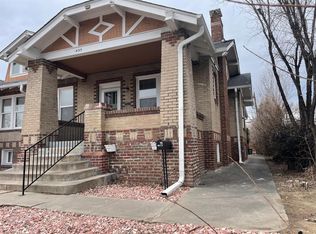This well maintained townhome offers the perfect blend of space, comfort, and location with easy access to Golden, Arvada, the Highlands, Downtown Denver, and the mountains.
The home features 3 bedrooms, 3 bathrooms, and an attached 1 car garage. The open floor plan includes an updated kitchen, dedicated dining area, and a bright living space filled with natural light. The oversized primary bedroom provides plenty of room to unwind, and full size appliances make everyday living convenient and functional.
Enjoy outdoor living with a private fenced patio that fits seating comfortably, plus a rooftop deck ideal for relaxing or entertaining.
Owner pays HOA fees, water, sewer, lawn maintenance, and trash. Tenant is responsible for Xcel and snow removal of their portion of the sidewalk.
12+ MONTH TERM
Townhouse for rent
Accepts Zillow applications
$2,750/mo
10940 W 45th Ave, Wheat Ridge, CO 80033
3beds
1,320sqft
This listing now includes required monthly fees in the total monthly price. Price shown reflects the lease term provided. Learn more|
Townhouse
Available Thu Mar 5 2026
Cats, dogs OK
Central air
In unit laundry
Attached garage parking
Forced air
What's special
Full size appliancesOversized primary bedroomDedicated dining areaUpdated kitchenOpen floor plan
- 14 days |
- -- |
- -- |
Zillow last checked: 12 hours ago
Listing updated: February 13, 2026 at 07:52am
Travel times
Facts & features
Interior
Bedrooms & bathrooms
- Bedrooms: 3
- Bathrooms: 3
- Full bathrooms: 3
Heating
- Forced Air
Cooling
- Central Air
Appliances
- Included: Dishwasher, Dryer, Freezer, Microwave, Oven, Refrigerator, Washer
- Laundry: In Unit
Features
- Flooring: Carpet, Hardwood
Interior area
- Total interior livable area: 1,320 sqft
Property
Parking
- Parking features: Attached, Off Street
- Has attached garage: Yes
- Details: Contact manager
Features
- Exterior features: BASEBALL FIELD, Bicycle storage, Garbage included in rent, Heating system: Forced Air, PARKS, Sewage included in rent, TRAILS, Tennis Court(s), Water included in rent
Details
- Parcel number: 3921217006
Construction
Type & style
- Home type: Townhouse
- Property subtype: Townhouse
Utilities & green energy
- Utilities for property: Garbage, Sewage, Water
Building
Management
- Pets allowed: Yes
Community & HOA
Community
- Features: Tennis Court(s)
HOA
- Amenities included: Tennis Court(s)
Location
- Region: Wheat Ridge
Financial & listing details
- Lease term: 1 Year
Price history
| Date | Event | Price |
|---|---|---|
| 2/12/2026 | Listed for rent | $2,750$2/sqft |
Source: Zillow Rentals Report a problem | ||
| 2/12/2025 | Listing removed | $2,750$2/sqft |
Source: Zillow Rentals Report a problem | ||
| 1/2/2025 | Price change | $2,750-3.5%$2/sqft |
Source: Zillow Rentals Report a problem | ||
| 11/30/2024 | Listed for rent | $2,850$2/sqft |
Source: Zillow Rentals Report a problem | ||
| 11/23/2024 | Listing removed | $2,850$2/sqft |
Source: Zillow Rentals Report a problem | ||
Neighborhood: 80033
Nearby schools
GreatSchools rating
- 7/10Prospect Valley Elementary SchoolGrades: K-5Distance: 1 mi
- 5/10Everitt Middle SchoolGrades: 6-8Distance: 0.8 mi
- 7/10Wheat Ridge High SchoolGrades: 9-12Distance: 1.4 mi

