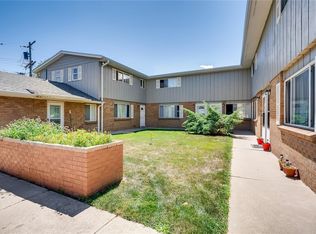Sold for $425,000
$425,000
10940 W 44th Place, Wheat Ridge, CO 80033
4beds
1,622sqft
Single Family Residence
Built in 1966
0.29 Acres Lot
$552,100 Zestimate®
$262/sqft
$2,693 Estimated rent
Home value
$552,100
$519,000 - $591,000
$2,693/mo
Zestimate® history
Loading...
Owner options
Explore your selling options
What's special
Great fixer-upper opportunity for all handymen and investors who aren’t afraid to put in some work to obtain a great property in a very desirable neighborhood. This unique and charming ranch-style oasis, on a great sized lot, has tons of potential. This home needs a seasoned investor that can handle structural issues and a remodel. You will appreciate the charming features this home has to offer, such as the living room's built-in shelving, separate kitchen and dining room areas, a greenhouse to tend to all your plants and a covered porch to spend peaceful evenings. The 2-car detached garage has a workshop area and with plenty of off-street parking, there is tons of space for visitors. Shop and dine at your favorite nearby stores and restaurants. Plus, take advantage of the close proximity to Wheat Ridge trails, creeks, and parks.
Zillow last checked: 8 hours ago
Listing updated: September 13, 2023 at 08:51pm
Listed by:
EMPOWERHOME Team 303-940-4952 Colorado-Contracts@empowerhome.com,
Keller Williams DTC
Bought with:
Mario Lozano, 40028263
Keller Williams Realty Downtown LLC
Source: REcolorado,MLS#: 8338494
Facts & features
Interior
Bedrooms & bathrooms
- Bedrooms: 4
- Bathrooms: 2
- 3/4 bathrooms: 2
- Main level bathrooms: 2
- Main level bedrooms: 4
Primary bedroom
- Level: Main
- Area: 182 Square Feet
- Dimensions: 13 x 14
Bedroom
- Level: Main
- Area: 120 Square Feet
- Dimensions: 10 x 12
Bedroom
- Level: Main
- Area: 90 Square Feet
- Dimensions: 9 x 10
Bedroom
- Level: Main
- Area: 90 Square Feet
- Dimensions: 9 x 10
Primary bathroom
- Level: Main
- Area: 90 Square Feet
- Dimensions: 9 x 10
Bathroom
- Level: Main
- Area: 42 Square Feet
- Dimensions: 6 x 7
Dining room
- Level: Main
- Area: 120 Square Feet
- Dimensions: 10 x 12
Kitchen
- Level: Main
- Area: 132 Square Feet
- Dimensions: 11 x 12
Laundry
- Level: Main
- Area: 56 Square Feet
- Dimensions: 7 x 8
Living room
- Level: Main
- Area: 336 Square Feet
- Dimensions: 16 x 21
Heating
- Baseboard, Hot Water
Cooling
- None
Appliances
- Included: Dishwasher, Disposal, Dryer, Oven, Range, Refrigerator, Washer
- Laundry: In Unit
Features
- No Stairs
- Flooring: Carpet, Tile, Wood
- Has basement: No
Interior area
- Total structure area: 1,622
- Total interior livable area: 1,622 sqft
- Finished area above ground: 1,622
Property
Parking
- Total spaces: 8
- Parking features: Garage
- Garage spaces: 2
- Details: Off Street Spaces: 6
Features
- Levels: One
- Stories: 1
- Patio & porch: Covered, Front Porch
- Exterior features: Private Yard
- Fencing: Full
Lot
- Size: 0.29 Acres
Details
- Parcel number: 043901
- Special conditions: Standard
Construction
Type & style
- Home type: SingleFamily
- Property subtype: Single Family Residence
Materials
- Frame, Wood Siding
- Roof: Composition
Condition
- Fixer
- Year built: 1966
Utilities & green energy
- Sewer: Public Sewer
- Water: Well
Community & neighborhood
Security
- Security features: Smoke Detector(s)
Location
- Region: Wheat Ridge
- Subdivision: Fruitdale
Other
Other facts
- Listing terms: Cash,Conventional
- Ownership: Individual
Price history
| Date | Event | Price |
|---|---|---|
| 2/8/2025 | Listing removed | $2,700$2/sqft |
Source: Zillow Rentals Report a problem | ||
| 1/22/2025 | Listed for rent | $2,700-3.6%$2/sqft |
Source: Zillow Rentals Report a problem | ||
| 1/6/2025 | Listing removed | $2,800$2/sqft |
Source: Zillow Rentals Report a problem | ||
| 11/27/2024 | Price change | $2,800-6.7%$2/sqft |
Source: Zillow Rentals Report a problem | ||
| 11/18/2024 | Price change | $3,000-9.1%$2/sqft |
Source: Zillow Rentals Report a problem | ||
Public tax history
| Year | Property taxes | Tax assessment |
|---|---|---|
| 2024 | $3,074 +19.5% | $33,468 |
| 2023 | $2,571 -1.5% | $33,468 +20.7% |
| 2022 | $2,612 +55.9% | $27,722 -2.8% |
Find assessor info on the county website
Neighborhood: 80033
Nearby schools
GreatSchools rating
- 7/10Prospect Valley Elementary SchoolGrades: K-5Distance: 1 mi
- 5/10Everitt Middle SchoolGrades: 6-8Distance: 0.9 mi
- 7/10Wheat Ridge High SchoolGrades: 9-12Distance: 1.4 mi
Schools provided by the listing agent
- Elementary: Kullerstrand
- Middle: Everitt
- High: Wheat Ridge
- District: Jefferson County R-1
Source: REcolorado. This data may not be complete. We recommend contacting the local school district to confirm school assignments for this home.
Get a cash offer in 3 minutes
Find out how much your home could sell for in as little as 3 minutes with a no-obligation cash offer.
Estimated market value$552,100
Get a cash offer in 3 minutes
Find out how much your home could sell for in as little as 3 minutes with a no-obligation cash offer.
Estimated market value
$552,100
