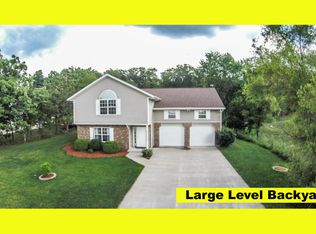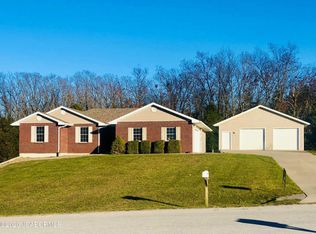Beautiful Home in the Hunters Creek subdivision built in 2004 situated on 0.69 acres. The living room boasts a gorgeous farmhouse electric fireplace with a custom, live edge mantle. The kitchen, entryway, laundry room has new porcelain tile. The kitchen has white cabinets, new appliances as of 2021, and a white cast iron sink. The master bedroom comfortably fits a king size bed, wonderful size walk-in closet, and a full bathroom. The appealing double window in the master bedroom lets in an abundance of natural light and allows for you to watch the sun come up each morning. The other two bedrooms are right beside the master and have good size closets. Central electric HVAC original to the house. Roof is approx 6 yrs old. The hot water heater and water softener were purchased in 2020. The basement has space at the bottom of the stairs for a desk/computer, or the previous owners had a dry bar there. The basement also has a propane fireplace that is not hooked up to a tank, but ready to go. The fourth bedroom (large closet) and third bathroom are also in the basement. The basement walks out underneath the deck. Hottub outside is negotiable. The John Deere garage is perfect for tinkering with a wash tub. It has a separate drive. The neighborhood is full of friendly people. A lot of the neighbors walk of an evening and will say hello as they pass.
This property is off market, which means it's not currently listed for sale or rent on Zillow. This may be different from what's available on other websites or public sources.


