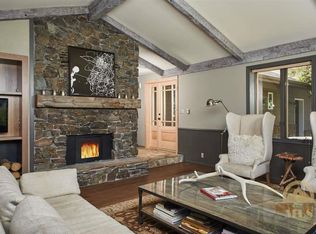This lush property in the highly desirable Bridger Canyon, features year round springs that feed into a natural pond, stands of aspen and douglas fir, and views of the Bridger Mountains. The comfortable open floor plan features main floor master, laundry room, kitchen and vaulted living room with massive windows to take in the views. Great entertaining property with extensively remodeled kitchen, party barn, and picnic tables in the aspen grove near the pond. The pasture is hay producing and set up for horses. This secluded retreat is only 10 miles to downtown Bozeman and 5 miles to downhill and cross country skiing. Easy access off of Bridger Canyon Rd adds to the desirability of this property.
This property is off market, which means it's not currently listed for sale or rent on Zillow. This may be different from what's available on other websites or public sources.

