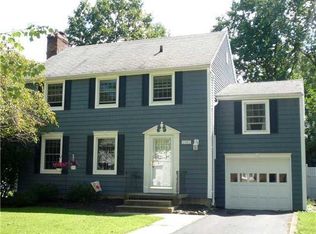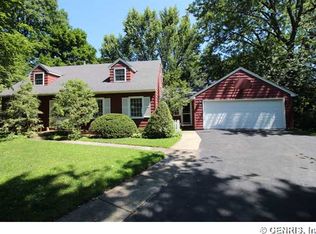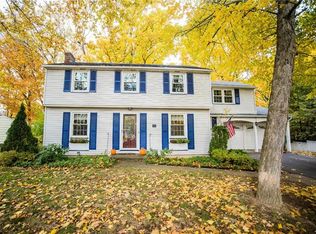Closed
$312,000
1094 Winona Blvd, Rochester, NY 14617
3beds
1,822sqft
Single Family Residence
Built in 1940
0.37 Acres Lot
$337,800 Zestimate®
$171/sqft
$2,812 Estimated rent
Home value
$337,800
$321,000 - $358,000
$2,812/mo
Zestimate® history
Loading...
Owner options
Explore your selling options
What's special
Don't miss this amazing 3 bed 2.5 bath home on a privately fenced in double lot in West Irondequoit. Featuring beautiful landscaping, wisteria covered wood deck with pergola off family room and another wood deck and multi leveled patio off the kitchen. Very well maintained kitchen with cherry wood cabinets along with a cherry wood topped island and matching table. Gorgeous sprawling hardwood floors throughout. Bonus rec space in the basement. Water heater and furnace new as of 2020. Gutters replaced and main roof tear off 2014, addition roof tear off 2022, garage roof tear off 2017. First and second floor 1,656 sqft plus 166 sqft of family room/den addition = 1,822 sqft total per seller. Showings starting Thursday January 19th through Monday January 23rd. Open house Saturday 1/21 at 11:00 am - 1:00 pm Delayed Negotiations. The seller will review YOUR offer on Monday January 23 at 5:00 pm. Please allow 24 hours for response.
Zillow last checked: 8 hours ago
Listing updated: March 24, 2023 at 03:46pm
Listed by:
Gerald James Battoglia Sr 585-233-9950,
Howard Hanna,
Gerald J. Battoglia Jr. 585-469-9432,
Howard Hanna
Bought with:
Dayna Orione-Kim, 10401352226
Keller Williams Realty Greater Rochester
Source: NYSAMLSs,MLS#: R1451743 Originating MLS: Rochester
Originating MLS: Rochester
Facts & features
Interior
Bedrooms & bathrooms
- Bedrooms: 3
- Bathrooms: 3
- Full bathrooms: 2
- 1/2 bathrooms: 1
Heating
- Gas, Forced Air
Cooling
- Central Air
Appliances
- Included: Dryer, Dishwasher, Electric Oven, Electric Range, Freezer, Gas Water Heater, Microwave, Refrigerator, Washer
Features
- Separate/Formal Dining Room, Eat-in Kitchen, Separate/Formal Living Room, Kitchen Island
- Flooring: Hardwood, Tile, Varies, Vinyl
- Basement: Full,Partially Finished
- Number of fireplaces: 2
Interior area
- Total structure area: 1,822
- Total interior livable area: 1,822 sqft
Property
Parking
- Total spaces: 1.5
- Parking features: Detached, Garage
- Garage spaces: 1.5
Features
- Levels: Two
- Stories: 2
- Patio & porch: Deck, Patio
- Exterior features: Blacktop Driveway, Deck, Fully Fenced, Patio
- Fencing: Full
Lot
- Size: 0.37 Acres
- Dimensions: 125 x 128
- Features: Residential Lot
Details
- Parcel number: 2634000760600003029000
- Special conditions: Standard
Construction
Type & style
- Home type: SingleFamily
- Architectural style: Colonial,Two Story
- Property subtype: Single Family Residence
Materials
- Composite Siding, Vinyl Siding
- Foundation: Block
Condition
- Resale
- Year built: 1940
Utilities & green energy
- Sewer: Connected
- Water: Connected, Public
- Utilities for property: Sewer Connected, Water Connected
Community & neighborhood
Location
- Region: Rochester
- Subdivision: Kingston
Other
Other facts
- Listing terms: Cash,Conventional,FHA,VA Loan
Price history
| Date | Event | Price |
|---|---|---|
| 3/10/2023 | Sold | $312,000+56.1%$171/sqft |
Source: | ||
| 1/25/2023 | Pending sale | $199,900$110/sqft |
Source: | ||
| 1/25/2023 | Contingent | $199,900$110/sqft |
Source: | ||
| 1/18/2023 | Listed for sale | $199,900$110/sqft |
Source: | ||
Public tax history
| Year | Property taxes | Tax assessment |
|---|---|---|
| 2024 | -- | $201,000 +20.4% |
| 2023 | -- | $167,000 +29.4% |
| 2022 | -- | $129,100 |
Find assessor info on the county website
Neighborhood: 14617
Nearby schools
GreatSchools rating
- 9/10Briarwood SchoolGrades: K-3Distance: 0.4 mi
- 6/10Dake Junior High SchoolGrades: 7-8Distance: 0.2 mi
- 8/10Irondequoit High SchoolGrades: 9-12Distance: 0.3 mi
Schools provided by the listing agent
- District: West Irondequoit
Source: NYSAMLSs. This data may not be complete. We recommend contacting the local school district to confirm school assignments for this home.


