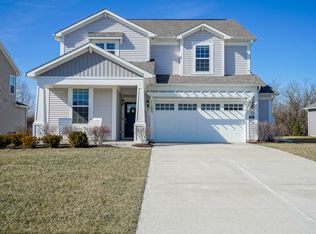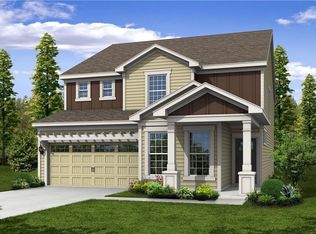Sold
$396,000
1094 Sunset Blvd, Avon, IN 46123
4beds
2,662sqft
Residential, Single Family Residence
Built in 2019
0.27 Acres Lot
$398,400 Zestimate®
$149/sqft
$2,422 Estimated rent
Home value
$398,400
$359,000 - $442,000
$2,422/mo
Zestimate® history
Loading...
Owner options
Explore your selling options
What's special
NO NEIGHBORS BEHIND this better than new Fab 4 Bdrm, 2.5 Bath Pulte home w/LOFT, MUDROOM & main level OFFICE w/Glass French Doors in Avon School District! Less than 5 years old & the work is done for you.... just move right in! LIGHT, BRIGHT & BEAUTIFUL w/ NEUTRAL DECOR & OPEN CONCEPT floorplan. Gather Friends & Family in the Huge Inviting Kitchen w/ISLAND, WHITE CABS & GRANITE Counters, SS Appl & Pantry that OPENs to GR w/FIREPLACE & BUILT-IN's. This EFFICIENT Boardwalk floorplan has Large rooms, including the B-fast Nook that allows to expand for a Large Dining Rm Table & walks out to the Large BACK PATIO! All 4 Bedrooms Upstairs have WI-Closets. Retreat to the Primary Suite tucked in the back of the home w/Luxury bath including dual vanities & Walk-In Shower. The LOFT & convenient Upstairs Laundry Rm allows separation between bedrooms & lots of privacy & room for everyone! TODAY'S LATEST LOOKS & NEEDS w/Luxury Vinyl Plank throughout the main level, taller windows, corner fireplace, walls of windows, FLEX Rm off the Kitchen & Huge MUDROOM off the Garage. Popular & Perfect Location near Avon, Indy, Brownsburg & easy access to Ronald Reagan Pkwy, I-465, Downtown & Airport. Country Quiet w/City Convenience! Enjoy the handy neighborhood playground, walking & biking trails. It's a great time to buy, and this one is like new but with the extras ALREADY added & done for you like BLINDS, WATER SOFTENER, HUGE PATIO & LUSH BKYD this Summer!... YOU BENEFIT!!
Zillow last checked: 8 hours ago
Listing updated: March 19, 2025 at 03:08pm
Listing Provided by:
Jamie Hall 317-691-2002,
Carpenter, REALTORS®,
Lea Grove
Bought with:
Sena Taylor
Berkshire Hathaway Home
Source: MIBOR as distributed by MLS GRID,MLS#: 22018799
Facts & features
Interior
Bedrooms & bathrooms
- Bedrooms: 4
- Bathrooms: 3
- Full bathrooms: 2
- 1/2 bathrooms: 1
- Main level bathrooms: 1
Primary bedroom
- Features: Carpet
- Level: Upper
- Area: 210 Square Feet
- Dimensions: 15 x 14
Bedroom 2
- Features: Carpet
- Level: Upper
- Area: 168 Square Feet
- Dimensions: 14 x 12
Bedroom 3
- Features: Carpet
- Level: Upper
- Area: 120 Square Feet
- Dimensions: 12 x 10
Bedroom 4
- Features: Carpet
- Level: Upper
- Area: 121 Square Feet
- Dimensions: 11 x 11
Bonus room
- Features: Luxury Vinyl Plank
- Level: Main
- Area: 84 Square Feet
- Dimensions: 12 x 07
Breakfast room
- Features: Luxury Vinyl Plank
- Level: Main
- Area: 144 Square Feet
- Dimensions: 12 x 12
Great room
- Features: Luxury Vinyl Plank
- Level: Main
- Area: 270 Square Feet
- Dimensions: 18 x 15
Kitchen
- Features: Luxury Vinyl Plank
- Level: Main
- Area: 210 Square Feet
- Dimensions: 15 x 14
Laundry
- Features: Vinyl
- Level: Upper
- Area: 48 Square Feet
- Dimensions: 08 x 06
Loft
- Features: Carpet
- Level: Upper
- Area: 182 Square Feet
- Dimensions: 14 x 13
Mud room
- Features: Luxury Vinyl Plank
- Level: Main
- Area: 70 Square Feet
- Dimensions: 10 x 07
Office
- Features: Luxury Vinyl Plank
- Level: Main
- Area: 150 Square Feet
- Dimensions: 15 x 10
Heating
- Forced Air
Cooling
- Has cooling: Yes
Appliances
- Included: Dishwasher, Electric Water Heater, Disposal, Microwave, Gas Oven, Refrigerator, Washer, Water Softener Owned
- Laundry: Upper Level
Features
- Attic Access, Entrance Foyer, Eat-in Kitchen, Walk-In Closet(s)
- Has basement: No
- Attic: Access Only
- Number of fireplaces: 1
- Fireplace features: Electric, Great Room
Interior area
- Total structure area: 2,662
- Total interior livable area: 2,662 sqft
Property
Parking
- Total spaces: 2
- Parking features: Attached, Garage Door Opener
- Attached garage spaces: 2
Features
- Levels: Two
- Stories: 2
- Patio & porch: Patio
Lot
- Size: 0.27 Acres
- Features: Rural - Subdivision, Sidewalks, Street Lights, Suburb
Details
- Parcel number: 320831351006000031
- Horse amenities: None
Construction
Type & style
- Home type: SingleFamily
- Architectural style: Traditional
- Property subtype: Residential, Single Family Residence
- Attached to another structure: Yes
Materials
- Stone, Vinyl Siding, Wood
- Foundation: Slab
Condition
- New construction: No
- Year built: 2019
Utilities & green energy
- Water: Municipal/City
Community & neighborhood
Community
- Community features: Playground, Sidewalks, Street Lights, Suburban
Location
- Region: Avon
- Subdivision: Brownstone
HOA & financial
HOA
- Has HOA: Yes
- HOA fee: $315 semi-annually
- Amenities included: Insurance, Maintenance, Park, Playground, Trail(s)
- Services included: Entrance Common, Insurance, Maintenance, ParkPlayground, Walking Trails
Price history
| Date | Event | Price |
|---|---|---|
| 3/14/2025 | Sold | $396,000-1%$149/sqft |
Source: | ||
| 2/11/2025 | Pending sale | $400,000$150/sqft |
Source: | ||
| 1/30/2025 | Listed for sale | $400,000+1.3%$150/sqft |
Source: | ||
| 5/2/2023 | Listing removed | -- |
Source: | ||
| 5/1/2023 | Price change | $395,000-1.3%$148/sqft |
Source: | ||
Public tax history
| Year | Property taxes | Tax assessment |
|---|---|---|
| 2024 | $3,933 +10.2% | $364,200 +4.1% |
| 2023 | $3,570 +9.8% | $349,800 +11.1% |
| 2022 | $3,252 +6.2% | $314,900 +10.1% |
Find assessor info on the county website
Neighborhood: 46123
Nearby schools
GreatSchools rating
- 5/10Avon Intermediate School EastGrades: 5-6Distance: 2.7 mi
- 10/10Avon Middle School NorthGrades: 7-8Distance: 2.7 mi
- 10/10Avon High SchoolGrades: 9-12Distance: 3.2 mi
Schools provided by the listing agent
- Middle: Avon Middle School South
- High: Avon High School
Source: MIBOR as distributed by MLS GRID. This data may not be complete. We recommend contacting the local school district to confirm school assignments for this home.
Get a cash offer in 3 minutes
Find out how much your home could sell for in as little as 3 minutes with a no-obligation cash offer.
Estimated market value
$398,400
Get a cash offer in 3 minutes
Find out how much your home could sell for in as little as 3 minutes with a no-obligation cash offer.
Estimated market value
$398,400

