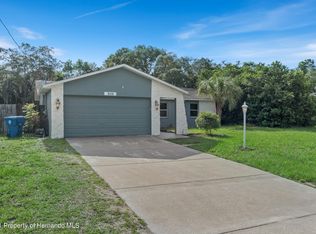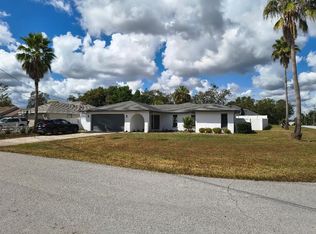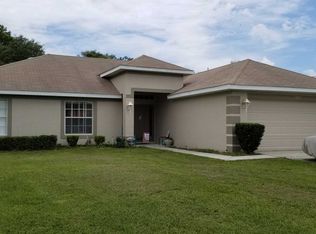This light and bright well maintained home was built on an oversized fenced corner lot in 2004 by Christopher Homes, with 1814 Sq ft of living space, Home has a beautiful split bedroom floor plan, that features 3 bedrooms,2 baths, Great room, dining room and Bonus room, can be easily a fourth bedroom, 12 foot volume ceilings,ceramic tile flooring throughout, an open concept Chef's kitchen with Granit Countertop that has a breakfast nook overlooking the family room; Master Suite features large walk-in closets, double sinks with granite countertop, a garden tub, separate shower and an enclosed toilet, and the other two spacious bedrooms, second full bath and a family room, No deed restrictions, move in ready, don???t miss out on this great opportunity, call today for showing
This property is off market, which means it's not currently listed for sale or rent on Zillow. This may be different from what's available on other websites or public sources.


