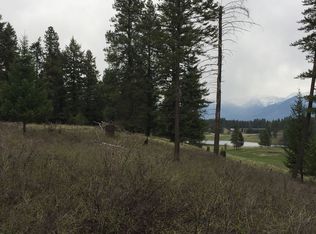Closed
Price Unknown
1094 Silvertip Dr N, Bigfork, MT 59911
4beds
2,612sqft
Single Family Residence
Built in 2017
0.58 Acres Lot
$838,500 Zestimate®
$--/sqft
$3,246 Estimated rent
Home value
$838,500
$797,000 - $889,000
$3,246/mo
Zestimate® history
Loading...
Owner options
Explore your selling options
What's special
This home shouts ''Simple Elegance'' throughout. Nestled in the tall pines with views to the eastern horizon this home boasts privacy yet convenience and views that are sure to impress. Just one mile from the enchanted Village of Bigfork and the majestic Flathead Lake, this location exemplifies Montana at it's finest. The finishes are exquisite, the functionality is on point and the overall character of this home is superb! With over 2,600 square feet of living space, 3 or 4 bedrooms, ample storage, 2 car oversized garage, a gourmet kitchen, inviting two-way fireplace with floor to ceiling natural stone, completes the overall ambiance of this special home. *1 Year Home Warranty* For additional information please contact Larry Sartain at 406-871-5000 or your real estate professional.
Zillow last checked: 8 hours ago
Listing updated: March 03, 2023 at 11:16am
Listed by:
Larry C Sartain 406-871-5000,
Silverbrook Realty
Bought with:
Matt L Buckmaster, RRE-BRO-LIC-10523
PureWest Real Estate - Whitefish
Source: MRMLS,MLS#: 22215566
Facts & features
Interior
Bedrooms & bathrooms
- Bedrooms: 4
- Bathrooms: 2
- Full bathrooms: 2
Office
- Description: Double door entry and closet
- Area: 110
- Dimensions: 10 x 11
Heating
- Electric, Forced Air, Natural Gas
Cooling
- Central Air
Appliances
- Included: Dishwasher, Disposal, Microwave, Range, Refrigerator
Features
- High Speed Internet, Primary Downstairs, Vaulted Ceiling(s)
- Windows: Window Treatments
- Basement: Finished,Walk-Out Access
- Has fireplace: Yes
Interior area
- Total interior livable area: 2,612 sqft
- Finished area below ground: 873
Property
Parking
- Total spaces: 2
- Parking features: Attached, Garage, Garage Door Opener, Paved
- Attached garage spaces: 2
Features
- Patio & porch: Patio, Porch
- Fencing: None
- Has view: Yes
- View description: Meadow, Mountain(s), Trees/Woods
- Waterfront features: None
Lot
- Size: 0.58 Acres
- Dimensions: 0.58
- Features: Few Trees, Level
- Topography: Level,Sloping
Details
- Parcel number: 07383524409130000
- Zoning description: R-2
- Other equipment: Satellite Dish
Construction
Type & style
- Home type: SingleFamily
- Architectural style: Ranch
- Property subtype: Single Family Residence
Materials
- Foundation: Poured, Slab
- Roof: Composition
Condition
- Year built: 2017
Details
- Builder name: J Martin Builders
Utilities & green energy
- Sewer: Public Sewer
- Water: Public
- Utilities for property: Electricity Available, Natural Gas Available, Phone Available
Green energy
- Energy efficient items: Appliances, HVAC, Water Heater, Windows
Community & neighborhood
Security
- Security features: Carbon Monoxide Detector(s), Smoke Detector(s)
Location
- Region: Bigfork
- Subdivision: Bear Hollow
HOA & financial
HOA
- Has HOA: Yes
- HOA fee: $500 annually
Other
Other facts
- Listing terms: Cash,Conventional,FHA,VA Loan
- Road surface type: Asphalt
Price history
| Date | Event | Price |
|---|---|---|
| 12/29/2022 | Sold | -- |
Source: | ||
| 12/9/2022 | Contingent | $799,000$306/sqft |
Source: | ||
| 11/4/2022 | Listed for sale | $799,000$306/sqft |
Source: | ||
| 11/2/2022 | Contingent | $799,000$306/sqft |
Source: | ||
| 10/30/2022 | Listed for sale | $799,000$306/sqft |
Source: | ||
Public tax history
| Year | Property taxes | Tax assessment |
|---|---|---|
| 2024 | $3,387 +4.2% | $607,500 |
| 2023 | $3,250 -0.4% | $607,500 +33.6% |
| 2022 | $3,264 | $454,600 |
Find assessor info on the county website
Neighborhood: 59911
Nearby schools
GreatSchools rating
- 6/10Bigfork Elementary SchoolGrades: PK-6Distance: 1.7 mi
- 6/10Bigfork 7-8Grades: 7-8Distance: 1.7 mi
- 6/10Bigfork High SchoolGrades: 9-12Distance: 1.7 mi
Schools provided by the listing agent
- District: District No. 38
Source: MRMLS. This data may not be complete. We recommend contacting the local school district to confirm school assignments for this home.
