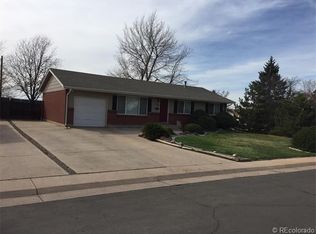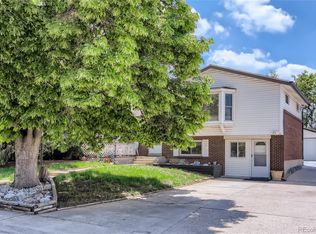View website: http://1094sableblvd.CanBYours.com - Beautiful ranch with 3 bedrooms, 2 full bathrooms, large living room with wood fireplace, covered patio, huge 2 car garage that could hold 4 compact cars and storage area too. You will enjoy seeing this special ranch style home so hurry today ... For current information on this home plus a FREE LIST of other homes, Call Paul at 303-578-9507 Call now before it is gone . Be sure to ask me about the First Time Home Buyer Tax Credit, Down Payment Assistance and No Closing Cost Options. Call now for FREE information. Also before you drive by this home, Call Paul at 303-578-9507 because homes in this price range are selling fast ... Out of State Buyers Call us today. We can help make your relocation painless. Call us now. Paul is a Colorado native, a Veteran and has enjoyed living here most of his life. As a native, he have seen Colorado grow and change, observe trends and gain an a clear understanding of Colorado's future and what it can mean to you when purchasing, investing or selling real estate. His complete resume is available on LinkedIn or by request. For a Free No Obligation Pre-qualification call Keith Smith at 303-564-4141 or apply online at http //www.keithsmith.name Keith Smith NMLS 903855 Mountain West Financial Inc., NMLS 164497
This property is off market, which means it's not currently listed for sale or rent on Zillow. This may be different from what's available on other websites or public sources.

