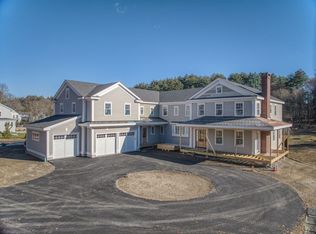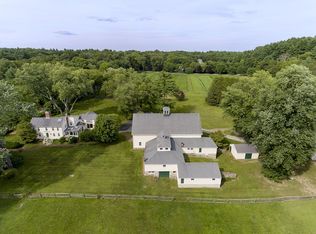Sold for $5,500,000 on 09/05/24
$5,500,000
1094 Monument St, Concord, MA 01742
6beds
6,511sqft
Single Family Residence
Built in 2022
3.12 Acres Lot
$5,609,100 Zestimate®
$845/sqft
$18,442 Estimated rent
Home value
$5,609,100
$5.16M - $6.11M
$18,442/mo
Zestimate® history
Loading...
Owner options
Explore your selling options
What's special
Presenting a spectacular property on Monument Street that offers unparalleled luxury while exuding warmth and comfort. This new custom built home is set behind gates and offers a masterful blend of indoor-outdoor living with breathtaking views as the backdrop. The interior boasts authentic wide plank wood floors, a breezy open floor plan and three floors of splendid living. An impressive kitchen is anchored by a showstopping center island, and top tier Thermador appliances . Both the living and family rooms are magazine worthy with bespoke fireplaces and white oak accents. Each of the bedrooms is striking, especially the master suite with a dramatic entryway, impressive dressing room and spa like bath overlooking the rolling meadows. The lower level is it's own retreat with a gym, state of the art wine cellar and bonus rooms. Outdoor amenities are equally as impressive with a private pickleball court, plunge pool, two state of the art fire-pits, heated pergola and built in kitchen.
Zillow last checked: 8 hours ago
Listing updated: September 06, 2024 at 09:47am
Listed by:
Teri Adler 617-306-3642,
MGS Group Real Estate LTD - Wellesley 617-714-4544
Bought with:
Evarts + McLean Group
Compass
Source: MLS PIN,MLS#: 73240537
Facts & features
Interior
Bedrooms & bathrooms
- Bedrooms: 6
- Bathrooms: 7
- Full bathrooms: 6
- 1/2 bathrooms: 1
- Main level bathrooms: 1
Primary bedroom
- Features: Walk-In Closet(s), Closet/Cabinets - Custom Built, Flooring - Hardwood, Recessed Lighting, Window Seat
- Level: Second
Bedroom 2
- Features: Bathroom - Full, Walk-In Closet(s)
- Level: Second
Bedroom 3
- Features: Bathroom - Full, Walk-In Closet(s), Flooring - Hardwood
- Level: Second
Bedroom 4
- Features: Bathroom - Full, Closet/Cabinets - Custom Built, Flooring - Hardwood
- Level: Second
Bedroom 5
- Features: Bathroom - Full
- Level: Basement
Primary bathroom
- Features: Yes
Bathroom 1
- Features: Bathroom - Half, Flooring - Stone/Ceramic Tile, Countertops - Stone/Granite/Solid
- Level: Main,First
Bathroom 2
- Features: Bathroom - Tiled With Shower Stall, Flooring - Stone/Ceramic Tile, Countertops - Stone/Granite/Solid, Lighting - Sconce
- Level: First
Bathroom 3
- Features: Bathroom - Double Vanity/Sink, Bathroom - Tiled With Tub & Shower, Flooring - Stone/Ceramic Tile, Countertops - Stone/Granite/Solid, Jacuzzi / Whirlpool Soaking Tub, Dressing Room, Recessed Lighting
- Level: Second
Dining room
- Features: Flooring - Wood, Wet Bar, Recessed Lighting
- Level: Main,First
Family room
- Features: Flooring - Hardwood, Window(s) - Picture, Open Floorplan, Recessed Lighting
- Level: Main,First
Kitchen
- Features: Flooring - Hardwood, Dining Area, Pantry, Countertops - Stone/Granite/Solid, Kitchen Island, Open Floorplan, Recessed Lighting, Second Dishwasher, Stainless Steel Appliances, Storage, Wine Chiller
- Level: Main,First
Living room
- Features: Beamed Ceilings, Flooring - Hardwood, Recessed Lighting
- Level: Main,First
Office
- Features: Flooring - Hardwood, Exterior Access
- Level: Main
Heating
- Forced Air, Natural Gas
Cooling
- Central Air
Appliances
- Laundry: Flooring - Stone/Ceramic Tile, Second Floor
Features
- Bathroom - Full, Recessed Lighting, Countertops - Stone/Granite/Solid, Office, Great Room, Wine Cellar, Exercise Room, Bedroom, Bathroom, Wet Bar, Wired for Sound, Internet Available - DSL
- Flooring: Wood, Tile, Flooring - Hardwood, Flooring - Stone/Ceramic Tile
- Windows: Screens
- Has basement: No
- Number of fireplaces: 3
- Fireplace features: Family Room, Living Room, Master Bedroom
Interior area
- Total structure area: 6,511
- Total interior livable area: 6,511 sqft
Property
Parking
- Total spaces: 15
- Parking features: Attached, Paved Drive, Off Street
- Attached garage spaces: 5
- Uncovered spaces: 10
Features
- Patio & porch: Deck, Patio, Covered
- Exterior features: Deck, Patio, Covered Patio/Deck, Pool - Inground Heated, Professional Landscaping, Sprinkler System, Decorative Lighting, Screens, Fenced Yard, Garden, Stone Wall
- Has private pool: Yes
- Pool features: Pool - Inground Heated
- Fencing: Fenced
- Has view: Yes
- View description: Scenic View(s)
Lot
- Size: 3.12 Acres
- Features: Wooded, Easements, Level
Details
- Parcel number: M:5I B:1371 L:2,451970
- Zoning: Z
Construction
Type & style
- Home type: SingleFamily
- Architectural style: Colonial,Farmhouse
- Property subtype: Single Family Residence
Materials
- Frame
- Foundation: Concrete Perimeter
- Roof: Shingle
Condition
- Year built: 2022
Utilities & green energy
- Sewer: Private Sewer
- Water: Public, Private
Green energy
- Energy generation: Solar
Community & neighborhood
Security
- Security features: Security System
Community
- Community features: Public Transportation, Shopping, Tennis Court(s), Park, Walk/Jog Trails, Medical Facility, Conservation Area, Highway Access, Private School, Public School, T-Station
Location
- Region: Concord
Price history
| Date | Event | Price |
|---|---|---|
| 9/5/2024 | Sold | $5,500,000-6.7%$845/sqft |
Source: MLS PIN #73240537 | ||
| 6/19/2024 | Price change | $5,895,000-4.8%$905/sqft |
Source: MLS PIN #73240537 | ||
| 5/20/2024 | Listed for sale | $6,195,000$951/sqft |
Source: MLS PIN #73240537 | ||
Public tax history
| Year | Property taxes | Tax assessment |
|---|---|---|
| 2025 | $51,295 +1% | $3,868,400 +0% |
| 2024 | $50,767 +95.1% | $3,866,500 +92.6% |
| 2023 | $26,018 +9.9% | $2,007,600 +25.1% |
Find assessor info on the county website
Neighborhood: 01742
Nearby schools
GreatSchools rating
- 8/10Alcott Elementary SchoolGrades: PK-5Distance: 2.3 mi
- 8/10Concord Middle SchoolGrades: 6-8Distance: 4.4 mi
- 10/10Concord Carlisle High SchoolGrades: 9-12Distance: 2.7 mi
Schools provided by the listing agent
- Elementary: Concord
- Middle: Concord
- High: Concord
Source: MLS PIN. This data may not be complete. We recommend contacting the local school district to confirm school assignments for this home.
Get a cash offer in 3 minutes
Find out how much your home could sell for in as little as 3 minutes with a no-obligation cash offer.
Estimated market value
$5,609,100
Get a cash offer in 3 minutes
Find out how much your home could sell for in as little as 3 minutes with a no-obligation cash offer.
Estimated market value
$5,609,100

