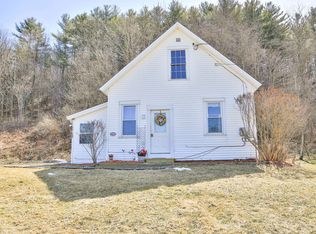Closed
Listed by:
Lynne Tardiff,
Tardiff Realty LLC 603-259-3130
Bought with: Tardiff Realty LLC
$480,500
1094 Littleton Road, Monroe, NH 03771
4beds
3,024sqft
Single Family Residence
Built in 2002
9.05 Acres Lot
$507,500 Zestimate®
$159/sqft
$3,686 Estimated rent
Home value
$507,500
$442,000 - $589,000
$3,686/mo
Zestimate® history
Loading...
Owner options
Explore your selling options
What's special
Perched on a knoll location with views of Connecticut River and Local Mountains! A long private driveway leads to this Cape Style home on 9.05 acres. Monroe is known for its low taxes & High School choice. Recent updates include new windows, metal roof, energy star appliances, granite counter tops, new carpeting in bedrooms, and electric mini split for cooling, heating & dehumidifying in the lower level! Ample kitchen cabinetry, an island, tiled floors and a versatile floor plan awaits. A 3 bedrooms septic design while offering 4 physical bedrooms or, 3 with a nice office or bonus room. The walk out lower level offers custom wood walls, a 3/4 bath in basement with pedestal sink and laundry combination. The lower level has all new vinyl plank floors and a spacious den rec room. Walk out to the paved driveaway and covered patio and lawn. A secondary cabin-like building offers a workshop and a workout gym room. A separate room with doggy door access for your small animals. There is a rustic chicken coop in the field and, an additional pull off parking area with electric hook up for your camper, RV, trailer or other recreational vehicle. The land is wooded with open lawn directly surrounding the immediate home. Perfect for your backyard fun. A long list of improvements and updates provided. Turnkey and ready to move in! *June Closing preferred, and financial preapproval or proof of funds required prior to *delayed showings beginning May 4th.
Zillow last checked: 8 hours ago
Listing updated: July 31, 2024 at 02:35pm
Listed by:
Lynne Tardiff,
Tardiff Realty LLC 603-259-3130
Bought with:
Lynne Tardiff
Tardiff Realty LLC
Source: PrimeMLS,MLS#: 4993065
Facts & features
Interior
Bedrooms & bathrooms
- Bedrooms: 4
- Bathrooms: 2
- Full bathrooms: 1
- 3/4 bathrooms: 1
Heating
- Oil, Baseboard, Hot Water, Zoned, Other, Mini Split
Cooling
- Mini Split
Appliances
- Included: ENERGY STAR Qualified Dishwasher, ENERGY STAR Qualified Dryer, Microwave, Electric Range, ENERGY STAR Qualified Refrigerator, ENERGY STAR Qualified Washer, Electric Water Heater, Owned Water Heater
Features
- Ceiling Fan(s), Kitchen Island, Natural Woodwork, Indoor Storage
- Flooring: Carpet, Tile, Wood, Vinyl Plank
- Windows: Drapes, Window Treatments, Screens, Low Emissivity Windows
- Basement: Daylight,Finished,Full,Interior Stairs,Storage Space,Walkout,Walk-Out Access
- Attic: Attic with Hatch/Skuttle
Interior area
- Total structure area: 3,024
- Total interior livable area: 3,024 sqft
- Finished area above ground: 2,016
- Finished area below ground: 1,008
Property
Parking
- Parking features: Crushed Stone, Dirt, Gravel, Paved
Accessibility
- Accessibility features: 1st Floor Full Bathroom, 1st Floor Hrd Surfce Flr, Laundry Access w/No Steps, Access to Parking, Paved Parking, 1st Floor Laundry
Features
- Levels: Two,Walkout Lower Level
- Stories: 2
- Patio & porch: Patio
- Exterior features: Building, Deck, Garden, Other - See Remarks, Shed, Storage
- Has view: Yes
- View description: Water, Mountain(s)
- Has water view: Yes
- Water view: Water
- Body of water: Connecticut River
Lot
- Size: 9.05 Acres
- Features: Country Setting, Level, Open Lot, Secluded, Sloped, Views, Wooded, Rural
Details
- Parcel number: MOREM00R04L000022S00000A
- Zoning description: ALL RE
Construction
Type & style
- Home type: SingleFamily
- Architectural style: Cape
- Property subtype: Single Family Residence
Materials
- Vinyl Siding
- Foundation: Concrete
- Roof: Metal
Condition
- New construction: No
- Year built: 2002
Utilities & green energy
- Electric: 200+ Amp Service, Circuit Breakers
- Sewer: 1250 Gallon, On-Site Septic Exists, Private Sewer, Septic Design Available, Septic Tank
- Utilities for property: Other
Community & neighborhood
Security
- Security features: Carbon Monoxide Detector(s), Smoke Detector(s)
Location
- Region: Monroe
Other
Other facts
- Road surface type: Dirt, Gravel, Paved, Unpaved
Price history
| Date | Event | Price |
|---|---|---|
| 7/31/2024 | Sold | $480,500-1.1%$159/sqft |
Source: | ||
| 7/26/2024 | Contingent | $485,900$161/sqft |
Source: | ||
| 4/28/2024 | Listed for sale | $485,900+584.4%$161/sqft |
Source: | ||
| 5/10/2021 | Sold | $71,000-16%$23/sqft |
Source: | ||
| 3/29/2021 | Contingent | $84,500$28/sqft |
Source: | ||
Public tax history
| Year | Property taxes | Tax assessment |
|---|---|---|
| 2024 | $3,161 +9.6% | $296,500 |
| 2023 | $2,885 +31.4% | $296,500 +64.6% |
| 2022 | $2,195 +1.7% | $180,100 |
Find assessor info on the county website
Neighborhood: 03771
Nearby schools
GreatSchools rating
- 6/10Monroe Consolidated SchoolGrades: PK-8Distance: 2.2 mi
Schools provided by the listing agent
- Elementary: Monroe Consolidated School
- Middle: Monroe Consolidated School
Source: PrimeMLS. This data may not be complete. We recommend contacting the local school district to confirm school assignments for this home.
Get pre-qualified for a loan
At Zillow Home Loans, we can pre-qualify you in as little as 5 minutes with no impact to your credit score.An equal housing lender. NMLS #10287.
