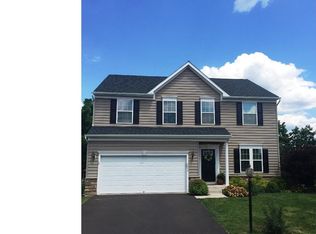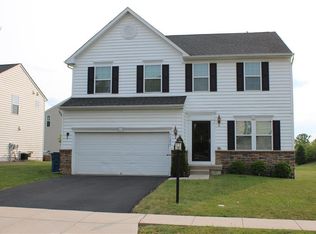Welcome to 1094 Huntington Rd in Richland Greene. Offered on the market for the first time ever, the "Milan" built by Ryan Homes is a center hall colonial that was constructed in 2011, complete with three bedrooms, two and a half baths and many features and upgrades that set this home apart from the competition. As you enter the home, an open concept layout welcomes you into the formal living room and dining room. The spacious gathering room is warm and cozy with a gas fireplace, complete with marble surround, to take the chill out those cold nights. The owners have upgraded the lower level to include hardwood flooring throughout, highly efficient LED lighting, surround sound speakers and has a security system installed. The kitchen is sure to please any discerning chef, with sparkling granite counters, cherry Bordeaux cabinetry and wine rack, LED under cabinet lighting and a bar height counter well suited for entertaining. Stainless steel appliances, tile flooring, and a pantry balance this kitchen with functionality, style and beauty. Upstairs you'll find two generously sized bedrooms, a second floor laundry with tile flooring and plenty of cabinet storage, the guest bath, a loft, a large linen closet and the spacious master suite. The loft area could easily be converted to a forth bedroom if needed. The master suite is large and inviting with a host of amenities. His and hers walk-in closets upgraded with a John Louis solid wood shelving system that offers ample space and organization with a touch of class. The master bath is stunning with it's tiled shower complete with a frameless glass shower enclosure, a soaking tub and dual vanity. The basement is fully finished with stylish wood grain porcelain tile and has two large storage areas. The Storage areas have heavy duty shelving, energy efficient automatic lighting, a water softener, and have been roughed for a downstairs bathroom. The two car garage has been insulated throughout, has heavy duty shelving installed and is equipped with an electric hoist set up for maximizing storage of up to 800lbs! Outside you'll find low maintenance fencing, great for dogs, a new shed, emergency generator hookup, and a trex deck. Don't delay schedule your showing today!
This property is off market, which means it's not currently listed for sale or rent on Zillow. This may be different from what's available on other websites or public sources.


