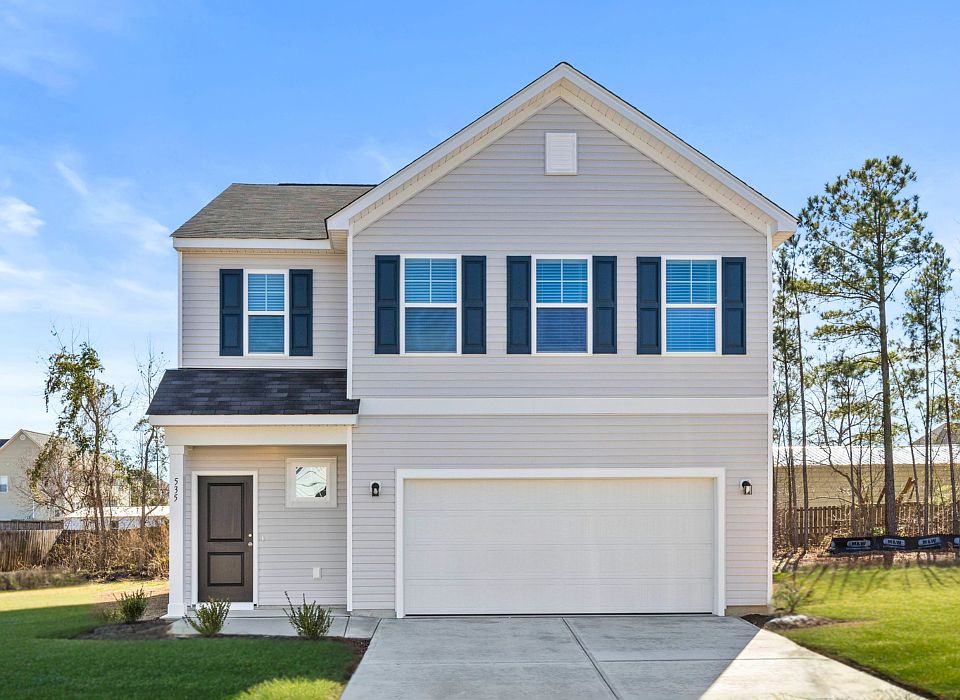Welcome to East Lake — a vibrant new community proudly brought to you by Dream Finders Homes. Discover thoughtfully designed homes, modern amenities, and a neighborhood built for comfort, connection, and convenience
The Givens combines modern style with everyday comfort in a spacious two-story layout. The open main floor features a bright family room, dining area, and a well-designed kitchen with a large island boasting quartz countertops. The first-floor primary suite offers a private retreat with an oversized walk-in closet, dual-sink and walk-in shower. A powder room, laundry area, and front porch add convenience.
Upstairs, enjoy a large flexible loft for gatherings and three generous sized bedrooms paired with two additional bathrooms for functionality. Designed for today's lifestyle, The Givens offers space, comfort, and versatility
New construction
Special offer
$368,825
1094 Hanson Drive, Leland, NC 28451
4beds
2,516sqft
Single Family Residence
Built in 2025
5,227.2 Square Feet Lot
$368,200 Zestimate®
$147/sqft
$100/mo HOA
- 71 days |
- 69 |
- 7 |
Zillow last checked: 8 hours ago
Listing updated: October 05, 2025 at 09:11am
Listed by:
Rose Poe 919-525-6825,
Dream Finders Realty LLC
Source: Hive MLS,MLS#: 100525025 Originating MLS: Cape Fear Realtors MLS, Inc.
Originating MLS: Cape Fear Realtors MLS, Inc.
Travel times
Schedule tour
Select your preferred tour type — either in-person or real-time video tour — then discuss available options with the builder representative you're connected with.
Facts & features
Interior
Bedrooms & bathrooms
- Bedrooms: 4
- Bathrooms: 4
- Full bathrooms: 3
- 1/2 bathrooms: 1
Primary bedroom
- Level: Primary Living Area
Dining room
- Features: Combination, Eat-in Kitchen
Heating
- Heat Pump, Electric
Cooling
- Central Air
Appliances
- Included: Electric Oven, Built-In Microwave, Washer, Self Cleaning Oven, Refrigerator, Range, Ice Maker, Dryer, Disposal, Dishwasher
- Laundry: Laundry Room
Features
- Master Downstairs, Walk-in Closet(s), High Ceilings, Entrance Foyer, Solid Surface, Kitchen Island, Ceiling Fan(s), Pantry, Walk-in Shower, Blinds/Shades, Walk-In Closet(s)
- Flooring: LVT/LVP
- Basement: None
- Attic: Scuttle
- Has fireplace: No
- Fireplace features: None
Interior area
- Total structure area: 2,516
- Total interior livable area: 2,516 sqft
Property
Parking
- Total spaces: 2
- Parking features: Garage Faces Front, Attached, Concrete
- Has attached garage: Yes
Features
- Levels: Two
- Stories: 2
- Patio & porch: Patio, Porch
- Exterior features: Cluster Mailboxes
- Pool features: None
- Fencing: None
Lot
- Size: 5,227.2 Square Feet
- Features: Interior Lot, Level
Details
- Parcel number: 027la004
- Zoning: Residential
- Special conditions: Standard
Construction
Type & style
- Home type: SingleFamily
- Property subtype: Single Family Residence
Materials
- Vinyl Siding
- Foundation: Slab
- Roof: Shingle
Condition
- New construction: Yes
- Year built: 2025
Details
- Builder name: Dream Finders Homes
Utilities & green energy
- Sewer: Public Sewer
- Water: Public
- Utilities for property: Cable Available, Sewer Connected, Underground Utilities, Water Connected
Green energy
- Energy efficient items: Lighting, Thermostat
Community & HOA
Community
- Security: Smoke Detector(s)
- Subdivision: East Lake
HOA
- Has HOA: Yes
- Amenities included: Clubhouse, Pool, Dog Park, Maintenance Common Areas, Maintenance Grounds, Maintenance Roads, Management, Pickleball, Playground, Sidewalks, Street Lights, Termite Bond, See Remarks
- HOA fee: $1,200 annually
- HOA name: Premier Management Association
- HOA phone: 910-444-2968
Location
- Region: Leland
Financial & listing details
- Price per square foot: $147/sqft
- Tax assessed value: $55,000
- Date on market: 8/28/2025
- Cumulative days on market: 71 days
- Listing agreement: Blanket Listing Agreement
- Listing terms: Cash,Conventional,FHA,USDA Loan,VA Loan
- Road surface type: Paved
About the community
PoolPlaygroundCommunityCenterGreenbelt+ 1 more
Live in the Heart of Convenience and Comfort at East Lake East Lake offers a unique opportunity to own a home in one of Leland's most sought-after communities. With low HOA fees and affordable living options, this community boasts a wide range of new homes in Leland designed for families of all sizes. From spacious floor plans ranging from 1,654 to 2,655 square feet to pickleball courts, a community pool, a playground, and a clubhouse, East Lake is packed with amenities that make it the ideal place to call home. Whether you're relaxing by the pool, enjoying a game of pickleball, or hosting a gathering at the clubhouse, East Lake has it all. Plus, with a prime location just minutes from Downtown Wilmington, Leland, and nearby beaches, you'll have everything you need right at your doorstep. With a growing area and easy access to major highways, living here means you're perfectly situated to take advantage of everything this vibrant region has to offer. Living in Leland, NC - A Growing Community with Big City Access Living in Leland, NC, offers the best of both worlds: a peaceful, suburban lifestyle with easy access to everything the bustling Wilmington area has to offer. Just 12 minutes from Downtown Leland and 15 minutes from Downtown Wilmington, you're never far from shopping, dining, and entertainment. Whether you're commuting to work, exploring local parks, or enjoying outdoor activities, Leland has something for everyone. Plus, with quick access to Interstate 140, Highway 17, and the nearby beaches, you can enjoy the charm of small-town living while still being close to the coast. As the Wilmington area continues to grow, Leland is positioned for even greater opportunities, making this the perfect time to explore new homes for sale in Leland . East Lake gives you the chance to live in a community that offers both convenience and comfort, with all the amenities you need to live life to the fullest.
No Payments Until 2026 | Dream Finders Homes
For a limited time, enjoy low rates and no payments until 2026 when you purchase select quick move-in homes from Dream Finders Homes.Source: Dream Finders Homes

