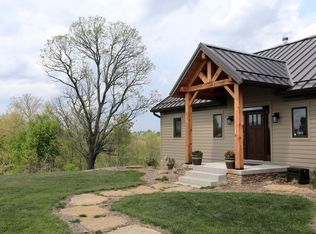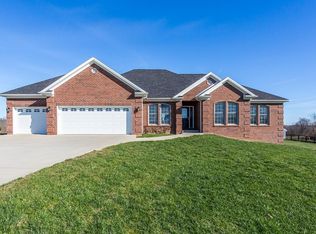Sold for $390,000
$390,000
1094 Ford Hampton Rd, Winchester, KY 40391
3beds
1,900sqft
Single Family Residence
Built in 1940
5.02 Acres Lot
$397,400 Zestimate®
$205/sqft
$1,864 Estimated rent
Home value
$397,400
Estimated sales range
Not available
$1,864/mo
Zestimate® history
Loading...
Owner options
Explore your selling options
What's special
Introducing 1094 Ford Hampton Road, a Nice, Updated Farmhouse On 5.015 Acres of Gently Rolling Hills. This Lovely Home Features an Updated Kitchen with Ample Counter and Cabinet Space with a Large Farm Sink and Quartz Countertops, a See-Through Gas Fireplace Between the Dining Area and Den, a 1st Floor Primary Bedroom/Bathroom, Plus a 1st Floor Laundry/Full Bathroom. Upstairs There is 2 Bedrooms. Outside, There is a 2-Stall Barn, Storage Shed and 1-Car Detached Garage. New Roof Installed April 2025 and New Gravel Driveway Installed Allowing Parking for RV, Boat, Extra Vehicles and/or ATV's. Check out the Photos Showing the Abundance of Wildlife On the Property.
Zillow last checked: 8 hours ago
Listing updated: August 28, 2025 at 10:31pm
Listed by:
Tom D Thomas 859-559-6335,
The Real Estate Co.
Bought with:
Brenda S Pike, 194974
Charlene Clark & Associates, LLC
Source: Imagine MLS,MLS#: 25008823
Facts & features
Interior
Bedrooms & bathrooms
- Bedrooms: 3
- Bathrooms: 2
- Full bathrooms: 2
Primary bedroom
- Level: First
Bedroom 1
- Level: Second
Bedroom 2
- Level: Second
Bathroom 1
- Description: Full Bath
- Level: First
Bathroom 2
- Description: Full Bath
- Level: First
Den
- Description: W/See-Through Gas Fireplace
- Level: First
Dining room
- Description: W/See-Through Gas Fireplace
- Level: First
Dining room
- Description: W/See-Through Gas Fireplace
- Level: First
Kitchen
- Description: Updated with Ample Counter and Cabinet Space
- Level: First
Living room
- Level: First
Living room
- Level: First
Heating
- Electric, Heat Pump
Cooling
- Electric, Heat Pump
Appliances
- Included: Disposal, Dishwasher, Gas Range, Microwave, Refrigerator, Oven
- Laundry: Gas Dryer Hookup, Main Level, Washer Hookup
Features
- Breakfast Bar, Master Downstairs, Ceiling Fan(s)
- Flooring: Carpet, Other
- Doors: Storm Door(s)
- Has basement: No
- Has fireplace: Yes
- Fireplace features: Dining Room, Family Room, Gas Log, Gas Starter, Propane
Interior area
- Total structure area: 1,900
- Total interior livable area: 1,900 sqft
- Finished area above ground: 1,900
- Finished area below ground: 0
Property
Parking
- Total spaces: 1
- Parking features: Detached Garage, Driveway
- Garage spaces: 1
- Has uncovered spaces: Yes
Features
- Levels: Two
- Patio & porch: Deck, Porch
- Fencing: Wood
- Has view: Yes
- View description: Rural, Trees/Woods, Farm
Lot
- Size: 5.01 Acres
- Features: Secluded, Wooded
Details
- Additional structures: Barn(s), Shed(s)
- Parcel number: 037000000300
- Horses can be raised: Yes
Construction
Type & style
- Home type: SingleFamily
- Architectural style: Craftsman
- Property subtype: Single Family Residence
Materials
- Vinyl Siding
- Foundation: Block
- Roof: Dimensional Style
Condition
- New construction: No
- Year built: 1940
Utilities & green energy
- Sewer: Septic Tank
- Water: Public
- Utilities for property: Electricity Connected, Water Connected, Propane Connected
Community & neighborhood
Location
- Region: Winchester
- Subdivision: Rural
Price history
| Date | Event | Price |
|---|---|---|
| 6/30/2025 | Sold | $390,000-2.5%$205/sqft |
Source: | ||
| 6/24/2025 | Pending sale | $400,000$211/sqft |
Source: | ||
| 6/14/2025 | Contingent | $400,000$211/sqft |
Source: | ||
| 5/19/2025 | Listed for sale | $400,000$211/sqft |
Source: | ||
| 5/2/2025 | Contingent | $400,000$211/sqft |
Source: | ||
Public tax history
| Year | Property taxes | Tax assessment |
|---|---|---|
| 2023 | $2,216 | $225,000 |
| 2022 | $2,216 +0.3% | $225,000 |
| 2021 | $2,210 +9.5% | $225,000 +9.8% |
Find assessor info on the county website
Neighborhood: 40391
Nearby schools
GreatSchools rating
- 5/10Rev. Henry E. Baker Sr. Interm. SchoolGrades: 5-6Distance: 7 mi
- 5/10Robert D Campbell Junior High SchoolGrades: 7-8Distance: 6.1 mi
- 6/10George Rogers Clark High SchoolGrades: 9-12Distance: 4.4 mi
Schools provided by the listing agent
- Elementary: Shearer
- Middle: Robert Campbell
- High: GRC
Source: Imagine MLS. This data may not be complete. We recommend contacting the local school district to confirm school assignments for this home.
Get pre-qualified for a loan
At Zillow Home Loans, we can pre-qualify you in as little as 5 minutes with no impact to your credit score.An equal housing lender. NMLS #10287.

