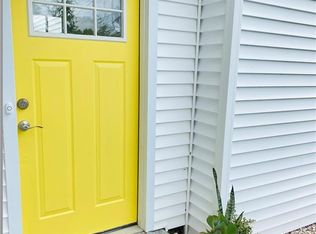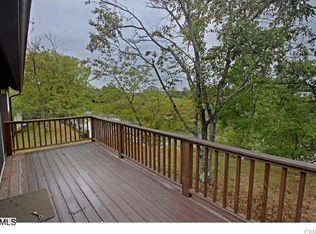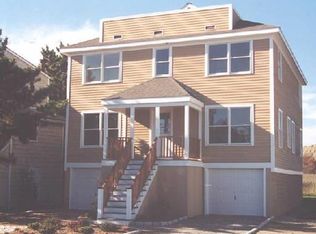Sold for $1,750,000 on 04/24/25
$1,750,000
1094 Fairfield Beach Road, Fairfield, CT 06824
4beds
3,000sqft
Single Family Residence
Built in 1991
0.25 Acres Lot
$1,737,900 Zestimate®
$583/sqft
$6,911 Estimated rent
Home value
$1,737,900
$1.58M - $1.89M
$6,911/mo
Zestimate® history
Loading...
Owner options
Explore your selling options
What's special
1094, A Wow House! One of the highest elevations on Fairfield Beach Rd w/ clear sound views from almost every space in this home! Not many creekside homes offer this opportunity! See the elevation certificate in the attachements, outdoor shower, 4 car garage, 3000 + SF of coastal charm showcased with optimal open living. 4 Spacious bedrooms w/ 2.5 bathrooms. Glorious sunsets of Long Island Sound and the sun that pours into this home is fantastic! The owner is in the process of completing the stairs on the back deck to the home. Azek flood-compliant slats and maintenance-free exterior. Raised mechanicals on the lower level off the ground; tankless water heater, new metal roof on the front portico, reinforced structure, paved driveway, and beautiful yard for entertaining. The mahogany deck wraps around with an abundance of opportunity. Sewer easement runs through the west side of the property. Customize your lower-level loggia area; spa or sauna, etc. Walk into a sunshine-drenched home and make it your own!
Zillow last checked: 8 hours ago
Listing updated: July 09, 2024 at 08:17pm
Listed by:
Elizabeth Altobelli 914-396-6338,
William Raveis Real Estate 203-255-6841
Bought with:
Marion Filley, RES.0224030
Compass Connecticut, LLC
Source: Smart MLS,MLS#: 170551254
Facts & features
Interior
Bedrooms & bathrooms
- Bedrooms: 4
- Bathrooms: 3
- Full bathrooms: 2
- 1/2 bathrooms: 1
Primary bedroom
- Features: Hardwood Floor, Tub w/Shower, Vaulted Ceiling(s), Walk-In Closet(s)
- Level: Upper
Bedroom
- Features: Hardwood Floor
- Level: Upper
Bedroom
- Features: Hardwood Floor
- Level: Upper
Bedroom
- Features: Hardwood Floor
- Level: Upper
Great room
- Features: Hardwood Floor
- Level: Upper
Kitchen
- Features: Hardwood Floor, Quartz Counters, Remodeled
- Level: Upper
Living room
- Features: Combination Liv/Din Rm, Fireplace, Half Bath
- Level: Upper
Sun room
- Features: Bay/Bow Window, Hardwood Floor
- Level: Upper
Heating
- Forced Air, Zoned, Natural Gas
Cooling
- Central Air
Appliances
- Included: Oven/Range, Refrigerator, Freezer, Dishwasher, Washer, Dryer, Tankless Water Heater
- Laundry: Upper Level
Features
- Wired for Data, Open Floorplan
- Basement: Concrete,Garage Access,None
- Attic: Pull Down Stairs
- Number of fireplaces: 1
Interior area
- Total structure area: 3,000
- Total interior livable area: 3,000 sqft
- Finished area above ground: 3,000
Property
Parking
- Total spaces: 4
- Parking features: Attached, Driveway, Paved
- Attached garage spaces: 4
- Has uncovered spaces: Yes
Features
- Patio & porch: Covered, Deck, Wrap Around
- Has view: Yes
- View description: Water
- Has water view: Yes
- Water view: Water
- Waterfront features: Waterfront, Beach, Walk to Water
Lot
- Size: 0.25 Acres
- Features: In Flood Zone, Level
Details
- Parcel number: 132856
- Zoning: A
Construction
Type & style
- Home type: SingleFamily
- Architectural style: Colonial
- Property subtype: Single Family Residence
Materials
- Shingle Siding, Clapboard, Wood Siding
- Foundation: Concrete Perimeter, Pillar/Post/Pier
- Roof: Asphalt,Metal
Condition
- New construction: No
- Year built: 1991
Utilities & green energy
- Sewer: Public Sewer
- Water: Public
Community & neighborhood
Location
- Region: Fairfield
- Subdivision: Beach
Price history
| Date | Event | Price |
|---|---|---|
| 4/24/2025 | Sold | $1,750,000+2.6%$583/sqft |
Source: Public Record Report a problem | ||
| 6/2/2023 | Sold | $1,705,000+94.9%$568/sqft |
Source: | ||
| 6/5/2019 | Sold | $875,000-9.6%$292/sqft |
Source: | ||
| 6/30/2011 | Sold | $967,500+741.3%$323/sqft |
Source: | ||
| 4/27/2001 | Sold | $115,000-78.3%$38/sqft |
Source: Public Record Report a problem | ||
Public tax history
| Year | Property taxes | Tax assessment |
|---|---|---|
| 2025 | $20,898 +1.8% | $736,120 |
| 2024 | $20,538 +8.4% | $736,120 +6.9% |
| 2023 | $18,951 +1% | $688,870 |
Find assessor info on the county website
Neighborhood: 06824
Nearby schools
GreatSchools rating
- 9/10Sherman SchoolGrades: K-5Distance: 0.9 mi
- 8/10Roger Ludlowe Middle SchoolGrades: 6-8Distance: 1.5 mi
- 9/10Fairfield Ludlowe High SchoolGrades: 9-12Distance: 1.6 mi
Schools provided by the listing agent
- Elementary: Roger Sherman
- High: Fairfield Ludlowe
Source: Smart MLS. This data may not be complete. We recommend contacting the local school district to confirm school assignments for this home.

Get pre-qualified for a loan
At Zillow Home Loans, we can pre-qualify you in as little as 5 minutes with no impact to your credit score.An equal housing lender. NMLS #10287.
Sell for more on Zillow
Get a free Zillow Showcase℠ listing and you could sell for .
$1,737,900
2% more+ $34,758
With Zillow Showcase(estimated)
$1,772,658

