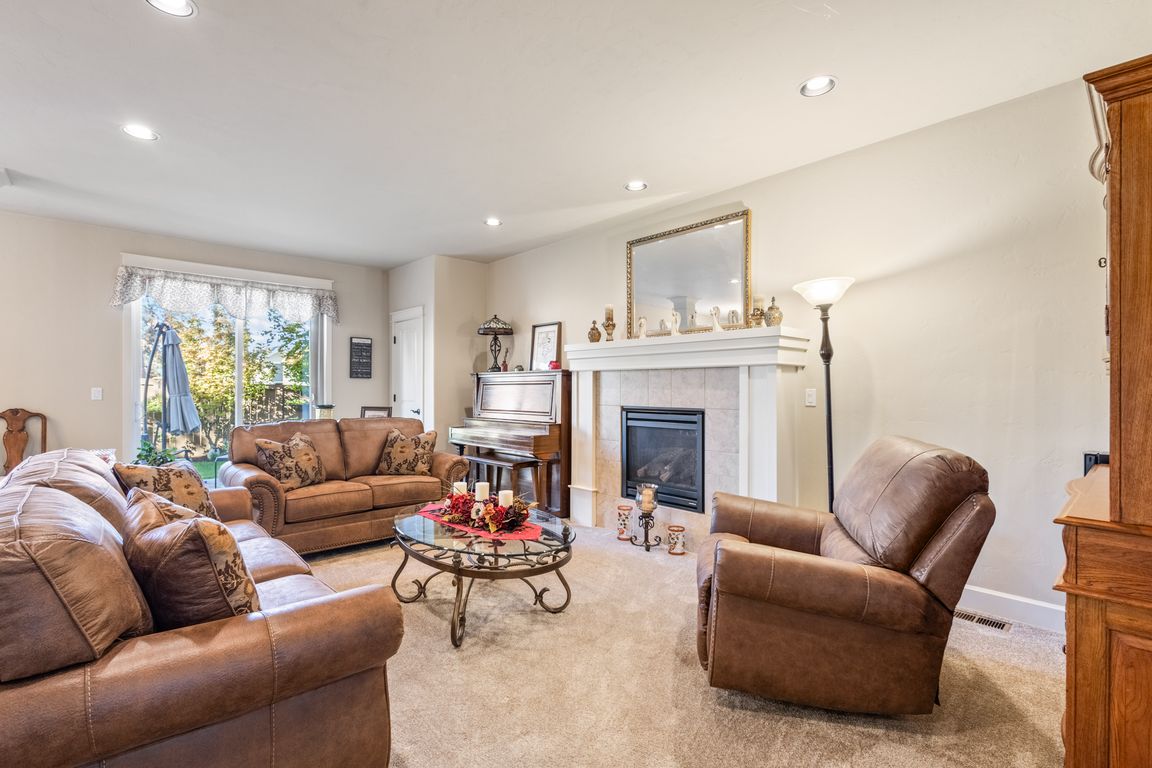
Active
$839,000
3beds
3baths
2,598sqft
1094 E Horse Back Trl, Sisters, OR 97759
3beds
3baths
2,598sqft
Single family residence
Built in 2007
4,791 sqft
2 Attached garage spaces
$323 price/sqft
$70 monthly HOA fee
What's special
Extra depth in garageProfessionally landscaped yardLarge rear patioHand textured drywallFully encapsulated crawlspaceDual fuel hvac systemWalk-in shower
Numerous living spaces in this Pahlisch built ''Glenwood'' home. Spaces include an office, 3 full bedrooms, downstairs living room and large upstairs bonus room with wet bar (potential of 2 more bedrooms). Interior features: Hardwood floors in entry/kitchen/dining area; Large kitchen with granite island, stainless steel appliances, and pantry; Solid wood ...
- 4 days |
- 387 |
- 10 |
Source: Oregon Datashare,MLS#: 220210827
Travel times
Living Room
Kitchen
Primary Bedroom
Zillow last checked: 7 hours ago
Listing updated: October 18, 2025 at 08:22am
Listed by:
Kizziar Property Co. 541-419-5577
Source: Oregon Datashare,MLS#: 220210827
Facts & features
Interior
Bedrooms & bathrooms
- Bedrooms: 3
- Bathrooms: 3
Heating
- Electric, Forced Air, Heat Pump
Cooling
- Central Air, Heat Pump
Appliances
- Included: Dishwasher, Disposal, Microwave, Range, Refrigerator, Water Heater
Features
- Built-in Features, Double Vanity, Enclosed Toilet(s), Granite Counters, Kitchen Island, Linen Closet, Open Floorplan, Pantry, Shower/Tub Combo, Soaking Tub, Tile Counters, Walk-In Closet(s), Wired for Data, Wired for Sound
- Flooring: Carpet, Hardwood, Tile
- Windows: Double Pane Windows, Vinyl Frames
- Basement: None
- Has fireplace: Yes
- Fireplace features: Living Room, Propane
- Common walls with other units/homes: No Common Walls
Interior area
- Total structure area: 2,598
- Total interior livable area: 2,598 sqft
Video & virtual tour
Property
Parking
- Total spaces: 2
- Parking features: Attached, Concrete, Driveway, Garage Door Opener, Other
- Attached garage spaces: 2
- Has uncovered spaces: Yes
Features
- Levels: Two
- Stories: 2
- Patio & porch: Covered, Patio, Side Porch
- Fencing: Fenced
- Has view: Yes
- View description: Park/Greenbelt
Lot
- Size: 4,791.6 Square Feet
- Features: Drip System, Landscaped, Sprinkler Timer(s), Sprinklers In Front, Sprinklers In Rear
Details
- Parcel number: 259438
- Zoning description: R
- Special conditions: Standard
Construction
Type & style
- Home type: SingleFamily
- Architectural style: Northwest
- Property subtype: Single Family Residence
Materials
- Frame
- Foundation: Stemwall
- Roof: Composition
Condition
- New construction: No
- Year built: 2007
Details
- Builder name: Phalisch Homes
Utilities & green energy
- Sewer: Public Sewer
- Water: Public
Community & HOA
Community
- Security: Carbon Monoxide Detector(s), Smoke Detector(s)
- Subdivision: SaddleStone
HOA
- Has HOA: Yes
- Amenities included: Landscaping, Park, Trail(s)
- HOA fee: $70 monthly
Location
- Region: Sisters
Financial & listing details
- Price per square foot: $323/sqft
- Tax assessed value: $787,870
- Annual tax amount: $4,710
- Date on market: 10/18/2025
- Listing terms: Cash,Conventional
- Road surface type: Paved