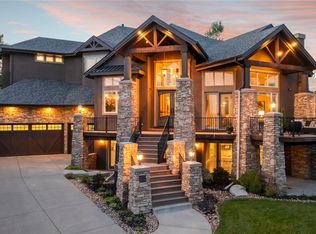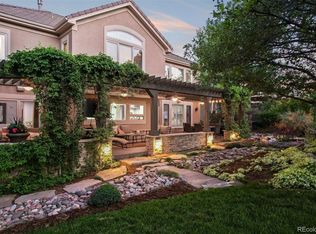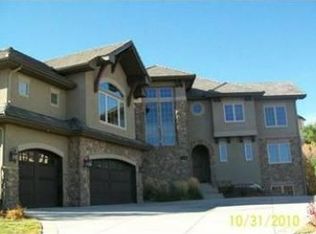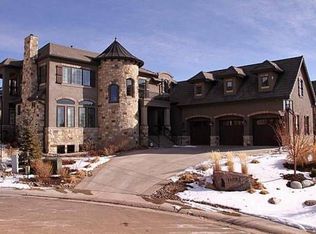*Home was off the market during the Covid-19 Stay at Home/Safer at Home orders** Please visit 1094 BuffaloRidgeRoad for a virtual tour! HEATED DRIVEWAY!! The new gas heated driveway is a welcome addition to this gorgeous Colorado home and the new front and side Trex and steel joist deck by Mega Decks is incredible! The fabulous Colorado accents continue through the home with the custom stone walls and wood flooring and wood beams. Impeccably maintained, the floorplan of this home flows seamlessly and the entertainment spaces are incredible! Relax by the 4' outdoor fireplace and outdoor kitchen, the new wrought iron fence allows the little ones to wander in the private back yard! Enjoy the big game on the outdoor TV AND the neighbors water feature in the summer is a wonderful bonus! The lower level entertaining areas feel like Austin meets Napa with the great stone and wood accents and private theater and wine tasting rooms. The master bedroom is tucked along the rear of the home with views out to the scrub oak and the gorgeous stone wall and wide plank hardwood flooring makes it a warm retreat. The three secondary bedrooms on the upper level are generous in size and all have access to the upper level laundry room! An absolutely gorgeous home with great style and turnkey condition. Please call for your virtual or private tour today!
This property is off market, which means it's not currently listed for sale or rent on Zillow. This may be different from what's available on other websites or public sources.



