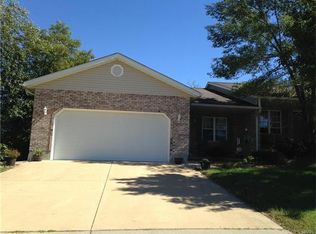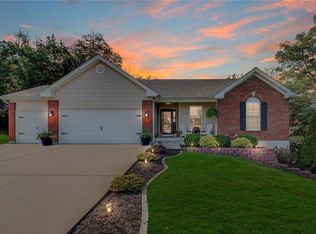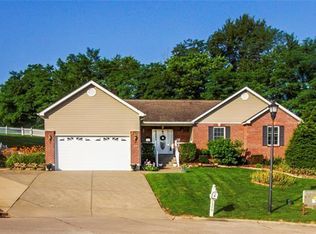Closed
Listing Provided by:
Janie Schriewer 636-239-3003,
RE/MAX Results,
Derek S Schriewer 636-239-3003,
RE/MAX Results
Bought with: Berkshire Hathaway HomeServices Select Properties
Price Unknown
1094 Bieker Rd, Washington, MO 63090
3beds
1,000sqft
Single Family Residence
Built in 1940
0.68 Acres Lot
$200,200 Zestimate®
$--/sqft
$1,459 Estimated rent
Home value
$200,200
$188,000 - $214,000
$1,459/mo
Zestimate® history
Loading...
Owner options
Explore your selling options
What's special
BACK ON MARKET & NEW Windows Installed! Why rent, when you can own?! From Washington to the countryside, you'll find this Charming Ranch home on large 3/4 acre in great location near shopping. Entry welcomes you to spacious living room with access to first of 3 bedrooms and full bath on main floor. Eat-in kitchen provides lots of counter & cabinet space while also offering access to deck, basement, and parking area. You will enjoy the large yard & playhouse/doghouse that makes this a perfect starter home. The many possibilities include dividing into two lots, using as a rental, or move right in to just enjoy your own space. Come see this home at 1094 Bieker Road in bustling Washington MO. Look Today!
Zillow last checked: 8 hours ago
Listing updated: April 28, 2025 at 06:26pm
Listing Provided by:
Janie Schriewer 636-239-3003,
RE/MAX Results,
Derek S Schriewer 636-239-3003,
RE/MAX Results
Bought with:
Ambrea Ball, 2020001147
Berkshire Hathaway HomeServices Select Properties
Source: MARIS,MLS#: 22074828 Originating MLS: Franklin County Board of REALTORS
Originating MLS: Franklin County Board of REALTORS
Facts & features
Interior
Bedrooms & bathrooms
- Bedrooms: 3
- Bathrooms: 1
- Full bathrooms: 1
- Main level bathrooms: 1
- Main level bedrooms: 3
Bedroom
- Features: Floor Covering: Carpeting, Wall Covering: None
- Level: Main
- Area: 195
- Dimensions: 13x15
Bedroom
- Features: Floor Covering: Carpeting, Wall Covering: None
- Level: Main
- Area: 200
- Dimensions: 10x20
Bedroom
- Features: Floor Covering: Carpeting, Wall Covering: None
- Level: Main
- Area: 64
- Dimensions: 8x8
Breakfast room
- Features: Floor Covering: Vinyl, Wall Covering: None
- Level: Main
- Area: 66
- Dimensions: 11x6
Kitchen
- Features: Floor Covering: Vinyl, Wall Covering: None
- Level: Main
- Area: 88
- Dimensions: 11x8
Living room
- Features: Floor Covering: Carpeting, Wall Covering: Some
- Level: Main
- Area: 270
- Dimensions: 15x18
Heating
- Electric, Forced Air
Cooling
- Central Air, Electric
Appliances
- Included: Dishwasher, Electric Range, Electric Oven, Refrigerator, Electric Water Heater
Features
- Eat-in Kitchen, Kitchen/Dining Room Combo
- Basement: Full
- Has fireplace: No
- Fireplace features: None
Interior area
- Total structure area: 1,000
- Total interior livable area: 1,000 sqft
- Finished area above ground: 1,000
- Finished area below ground: 0
Property
Parking
- Parking features: Off Street
Features
- Levels: One
Lot
- Size: 0.68 Acres
- Features: Level
Details
- Parcel number: 1072600041038000
- Special conditions: Standard
Construction
Type & style
- Home type: SingleFamily
- Architectural style: Traditional,Ranch
- Property subtype: Single Family Residence
Materials
- Frame, Vinyl Siding
Condition
- Year built: 1940
Utilities & green energy
- Sewer: Public Sewer
- Water: Public
Community & neighborhood
Location
- Region: Washington
- Subdivision: Shaw
Other
Other facts
- Listing terms: Cash,FHA,Other,Conventional,USDA Loan,VA Loan
- Ownership: Private
- Road surface type: Gravel
Price history
| Date | Event | Price |
|---|---|---|
| 4/7/2023 | Sold | -- |
Source: | ||
| 4/7/2023 | Pending sale | $178,000$178/sqft |
Source: | ||
| 3/15/2023 | Contingent | $178,000$178/sqft |
Source: | ||
| 3/3/2023 | Listed for sale | $178,000$178/sqft |
Source: | ||
| 2/14/2023 | Pending sale | $178,000$178/sqft |
Source: | ||
Public tax history
| Year | Property taxes | Tax assessment |
|---|---|---|
| 2024 | $1,119 0% | $19,720 |
| 2023 | $1,119 +12% | $19,720 +12.1% |
| 2022 | $1,000 +0.3% | $17,594 |
Find assessor info on the county website
Neighborhood: 63090
Nearby schools
GreatSchools rating
- 5/10South Point Elementary SchoolGrades: K-6Distance: 3.1 mi
- 5/10Washington Middle SchoolGrades: 7-8Distance: 1.2 mi
- 7/10Washington High SchoolGrades: 9-12Distance: 1.3 mi
Schools provided by the listing agent
- Elementary: South Point Elem.
- Middle: Washington Middle
- High: Washington High
Source: MARIS. This data may not be complete. We recommend contacting the local school district to confirm school assignments for this home.


