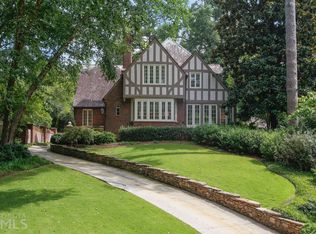Custom Morningside Masterpiece! Come home to the lifestyle you have dreamed about. Atlanta Homes & Lifestyles Kitchen of the Year features Calacatta marble, Ann Sacs custom tile, Meile appliances and an exquisite waterfall island. Folding Nanawall glass doors offer a seamless indoor/outdoor living space. The resort-like heated pool is ideal for entertaining. Exquisite Master retreat with custom dressing closet and spa-like Bathroom. Sun drenched Living Room, light-filled Dining Room and detached Garage. Hilltop setting on one of Atlanta's most coveted streets.
This property is off market, which means it's not currently listed for sale or rent on Zillow. This may be different from what's available on other websites or public sources.
