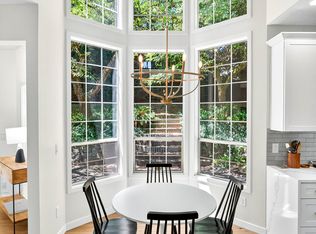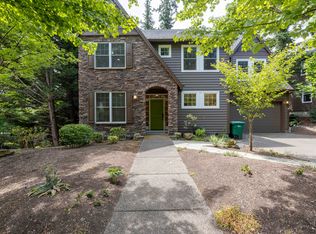Sold
$930,000
10939 SW 29th Ct, Portland, OR 97219
4beds
2,708sqft
Residential, Single Family Residence
Built in 1989
0.25 Acres Lot
$920,600 Zestimate®
$343/sqft
$4,948 Estimated rent
Home value
$920,600
$865,000 - $985,000
$4,948/mo
Zestimate® history
Loading...
Owner options
Explore your selling options
What's special
An exceptional opportunity awaits you in the highly coveted Arnold Woods neighborhood. Tucked away on a serene, tree-lined cul-de-sac, this beautifully updated home offers a blend of modern elegance and timeless comfort.Step inside the grand entryway to be welcomed by high ceilings, abundant natural light, and a graceful staircase that sets the tone for the home’s refined design. The thoughtfully updated interior features engineered hardwood flooring, contemporary fixtures, and a fully remodeled kitchen complete with quartz countertops, custom cabinetry, and premium stainless steel appliances. The main level is designed for both functionality and comfort, featuring a private office with French doors, kitchen with breakfast nook, a formal living room, family room, laundry room, and convenient half bath. Versatile main floor office could serve as a fifth bedroom. Upstairs you will find four spacious bedrooms, including a luxurious primary suite with a remodeled spa-like ensuite bath. An oversized room offers a space to use as a bedroom, great room, fitness studio, playroom, or guest quarters. Outdoors, the private backyard is a tranquil retreat, surrounded by mature trees and enhanced by a spacious patio and hot tub—ideal for both relaxation and entertaining. Don’t miss this unique chance to own a beautifully updated home in one of the area’s most desirable communities.
Zillow last checked: 8 hours ago
Listing updated: November 08, 2025 at 09:00pm
Listed by:
Melisa Pierson moreland@windermere.com,
Windermere Realty Trust
Bought with:
Jennifer Stever, 201223436
eXp Realty, LLC
Source: RMLS (OR),MLS#: 145059819
Facts & features
Interior
Bedrooms & bathrooms
- Bedrooms: 4
- Bathrooms: 3
- Full bathrooms: 2
- Partial bathrooms: 1
- Main level bathrooms: 1
Primary bedroom
- Level: Upper
- Area: 247
- Dimensions: 13 x 19
Bedroom 2
- Level: Upper
- Area: 132
- Dimensions: 12 x 11
Bedroom 3
- Level: Upper
- Area: 132
- Dimensions: 12 x 11
Bedroom 4
- Level: Upper
- Area: 357
- Dimensions: 21 x 17
Dining room
- Level: Main
- Area: 150
- Dimensions: 15 x 10
Family room
- Level: Main
- Area: 169
- Dimensions: 13 x 13
Kitchen
- Features: Dishwasher, Disposal, Gas Appliances, Pantry, E N E R G Y S T A R Qualified Appliances, Free Standing Range, Free Standing Refrigerator, Plumbed For Ice Maker, Quartz
- Level: Main
- Area: 260
- Width: 13
Living room
- Level: Main
- Area: 304
- Dimensions: 16 x 19
Office
- Features: French Doors
- Level: Main
- Area: 120
- Dimensions: 12 x 10
Heating
- Forced Air
Cooling
- Central Air
Appliances
- Included: Dishwasher, Disposal, ENERGY STAR Qualified Appliances, Free-Standing Gas Range, Free-Standing Refrigerator, Plumbed For Ice Maker, Range Hood, Stainless Steel Appliance(s), Gas Appliances, Free-Standing Range, Electric Water Heater
- Laundry: Laundry Room
Features
- High Ceilings, Quartz, Soaking Tub, Vaulted Ceiling(s), Pantry
- Flooring: Engineered Hardwood
- Doors: French Doors
- Windows: Double Pane Windows, Vinyl Frames
- Basement: Crawl Space
- Number of fireplaces: 1
- Fireplace features: Gas
Interior area
- Total structure area: 2,708
- Total interior livable area: 2,708 sqft
Property
Parking
- Total spaces: 2
- Parking features: Driveway, Garage Door Opener, Attached
- Attached garage spaces: 2
- Has uncovered spaces: Yes
Features
- Stories: 2
- Patio & porch: Patio
- Has spa: Yes
- Spa features: Free Standing Hot Tub
- Fencing: Fenced
- Has view: Yes
- View description: Trees/Woods
Lot
- Size: 0.25 Acres
- Features: Cul-De-Sac, Gentle Sloping, Terraced, Trees, Sprinkler, SqFt 10000 to 14999
Details
- Additional structures: ToolShed
- Parcel number: R109082
Construction
Type & style
- Home type: SingleFamily
- Architectural style: Traditional
- Property subtype: Residential, Single Family Residence
Materials
- Cedar
- Foundation: Concrete Perimeter
- Roof: Composition
Condition
- Updated/Remodeled
- New construction: No
- Year built: 1989
Utilities & green energy
- Gas: Gas
- Sewer: Public Sewer
- Water: Public
Community & neighborhood
Location
- Region: Portland
- Subdivision: Arnold Woods
Other
Other facts
- Listing terms: Cash,Conventional
- Road surface type: Paved
Price history
| Date | Event | Price |
|---|---|---|
| 9/12/2025 | Listing removed | $4,795$2/sqft |
Source: Zillow Rentals | ||
| 9/5/2025 | Listed for rent | $4,795$2/sqft |
Source: Zillow Rentals | ||
| 8/25/2025 | Sold | $930,000-0.5%$343/sqft |
Source: | ||
| 8/9/2025 | Pending sale | $935,000$345/sqft |
Source: | ||
| 7/15/2025 | Listed for sale | $935,000+0.5%$345/sqft |
Source: | ||
Public tax history
| Year | Property taxes | Tax assessment |
|---|---|---|
| 2025 | $14,328 +3.7% | $532,570 +3% |
| 2024 | $13,813 +5.1% | $517,060 +3% |
| 2023 | $13,147 +1.1% | $502,000 +3% |
Find assessor info on the county website
Neighborhood: Arnold Creek
Nearby schools
GreatSchools rating
- 9/10Stephenson Elementary SchoolGrades: K-5Distance: 0.4 mi
- 8/10Jackson Middle SchoolGrades: 6-8Distance: 0.4 mi
- 8/10Ida B. Wells-Barnett High SchoolGrades: 9-12Distance: 2.3 mi
Schools provided by the listing agent
- Elementary: Stephenson
- Middle: Jackson
- High: Ida B Wells
Source: RMLS (OR). This data may not be complete. We recommend contacting the local school district to confirm school assignments for this home.
Get a cash offer in 3 minutes
Find out how much your home could sell for in as little as 3 minutes with a no-obligation cash offer.
Estimated market value
$920,600
Get a cash offer in 3 minutes
Find out how much your home could sell for in as little as 3 minutes with a no-obligation cash offer.
Estimated market value
$920,600

