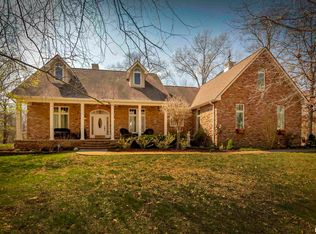Sold for $200,000 on 09/16/24
$200,000
10939 Moses Dam Rd, Benton, IL 62812
3beds
1,848sqft
Single Family Residence, Residential
Built in 1999
1 Acres Lot
$211,900 Zestimate®
$108/sqft
$1,386 Estimated rent
Home value
$211,900
Estimated sales range
Not available
$1,386/mo
Zestimate® history
Loading...
Owner options
Explore your selling options
What's special
Nicely maintained 3 bedroom 2 bath home on wooded 1 acre lot. Features included 28 x 36 detached garage, 28 x 50 pole barn with 14 ' door and 16' ceiling, and above ground pool with deck. The floor plan is great with the family room, kitchen, dining room and living room all open and master bedroom is separated from other two bedrooms. The master bedroom has private bath with garden tub, separate shower, double vanity, and large closet. The other two bedroom share a full bath and also have very large closets. Recent updates include: house roof approximately 6 years old, garage roof 3 years old, 28 x 50 pole barn, ductwork, some components in aerator, pool and pool deck, kitchen countertops and new flooring kitchen, dining, room, baths, and utility room all in last 2 to 3 years. This home has a lot to offer. Don't miss out on a wonderful place to call home.
Zillow last checked: 8 hours ago
Listing updated: October 18, 2024 at 01:21pm
Listed by:
LYNNETTE C HUNTER Pref:618-438-9413,
HUNTER REAL ESTATE,
FRED W HUNTER,
HUNTER REAL ESTATE
Bought with:
Diana L Falmier, 475137962
C21 HOUSE OF REALTY, INC. C
Source: RMLS Alliance,MLS#: EB454442 Originating MLS: Egyptian Board of REALTORS
Originating MLS: Egyptian Board of REALTORS

Facts & features
Interior
Bedrooms & bathrooms
- Bedrooms: 3
- Bathrooms: 2
- Full bathrooms: 2
Bedroom 1
- Level: Main
- Dimensions: 13ft 0in x 10ft 0in
Bedroom 2
- Level: Main
- Dimensions: 11ft 3in x 13ft 0in
Bedroom 3
- Level: Main
- Dimensions: 14ft 0in x 13ft 0in
Other
- Level: Main
- Dimensions: 13ft 0in x 14ft 0in
Additional room
- Description: closet
- Level: Main
- Dimensions: 9ft 0in x 4ft 0in
Family room
- Level: Main
- Dimensions: 20ft 0in x 13ft 0in
Kitchen
- Level: Main
- Dimensions: 13ft 0in x 15ft 6in
Laundry
- Level: Main
- Dimensions: 12ft 0in x 6ft 0in
Living room
- Level: Main
- Dimensions: 13ft 0in x 18ft 0in
Main level
- Area: 1848
Heating
- Electric, Heat Pump
Cooling
- Central Air, Heat Pump
Appliances
- Included: Dishwasher, Electric Water Heater
Features
- High Speed Internet
- Windows: Blinds
- Basement: None
- Number of fireplaces: 1
- Fireplace features: Wood Burning
Interior area
- Total structure area: 1,848
- Total interior livable area: 1,848 sqft
Property
Parking
- Total spaces: 2
- Parking features: Detached, Oversized
- Garage spaces: 2
- Details: Number Of Garage Remotes: 0
Features
- Patio & porch: Deck
- Pool features: Above Ground
Lot
- Size: 1 Acres
- Dimensions: 208.71 x 208.71
- Features: Wooded
Details
- Additional structures: Pole Barn
- Parcel number: 0810200009
Construction
Type & style
- Home type: SingleFamily
- Architectural style: Ranch
- Property subtype: Single Family Residence, Residential
Materials
- Vinyl Siding
- Foundation: Block, Pillar/Post/Pier
- Roof: Shingle
Condition
- New construction: No
- Year built: 1999
Utilities & green energy
- Water: Aerator/Aerobic, Public
Community & neighborhood
Location
- Region: Benton
- Subdivision: Section 10
Other
Other facts
- Body type: Double Wide
- Road surface type: Paved
Price history
| Date | Event | Price |
|---|---|---|
| 9/16/2024 | Sold | $200,000+0.1%$108/sqft |
Source: | ||
| 7/31/2024 | Pending sale | $199,900$108/sqft |
Source: | ||
| 7/28/2024 | Listed for sale | $199,900+50.3%$108/sqft |
Source: | ||
| 8/12/2019 | Sold | $133,000-4.9%$72/sqft |
Source: | ||
| 6/7/2019 | Listed for sale | $139,900$76/sqft |
Source: Property With TLC #428230 Report a problem | ||
Public tax history
| Year | Property taxes | Tax assessment |
|---|---|---|
| 2024 | $1,880 | $27,865 +14% |
| 2023 | -- | $24,440 +10% |
| 2022 | $1,266 +14.2% | $22,220 +14% |
Find assessor info on the county website
Neighborhood: 62812
Nearby schools
GreatSchools rating
- 10/10Ewing-Northern Elementary SchoolGrades: PK-8Distance: 4.7 mi
- 5/10Benton Cons High SchoolGrades: 9-12Distance: 3.3 mi
Schools provided by the listing agent
- Elementary: Ewing-Northern Grade School
- Middle: Ewing Northern
- High: Benton Consolidated High School
Source: RMLS Alliance. This data may not be complete. We recommend contacting the local school district to confirm school assignments for this home.

Get pre-qualified for a loan
At Zillow Home Loans, we can pre-qualify you in as little as 5 minutes with no impact to your credit score.An equal housing lender. NMLS #10287.
