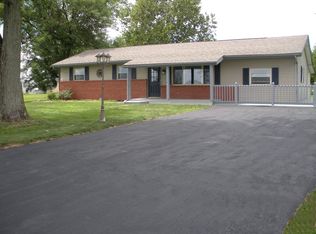Older Ranch style home, located minutes from the Teays Valley Schools, Ashville Park and the Teays Valley Baseball diamonds. This home is ready for a New Owner to put their own personal touch to it. The back lot is full of natural wildlife and room to expand if needed, such as a bigger garage or additional room to the home. This property is being sold ''AS IS'' ! ! ! Two parcels totaling 1 acre. This home has always been ''Pet-less & Smoke-less''. Newer roof in 2012 as well as newer windows were replaced. All appliances will stay with property, including the washer and dryer. County water is on the property and a 100 gallon LP tank will stay with the property.
This property is off market, which means it's not currently listed for sale or rent on Zillow. This may be different from what's available on other websites or public sources.
