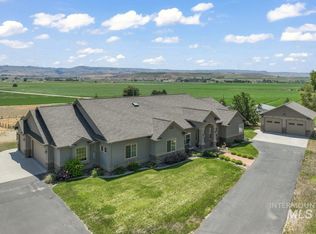Enjoy the peace & tranquility of this countryside retreat w/incredible views of the Snake River valley! This home practically glows with hickory hardwood floors, an abundance of natural light, & sky-high vaulted ceilings. A roomy kitchen is open to the living room & creates an airy ambiance while still feeling homey & warm, while a large family room is fantastic for entertaining & even includes a kitchenette! Massive detached garage/shop has room for all your toys & projects. Bring your horses & livestock!
This property is off market, which means it's not currently listed for sale or rent on Zillow. This may be different from what's available on other websites or public sources.
