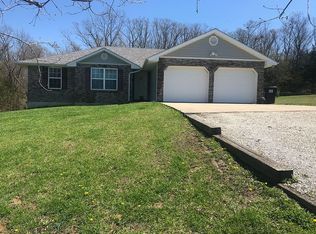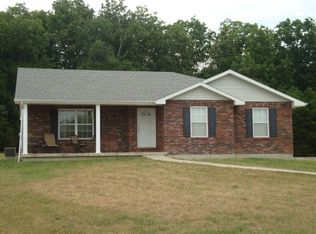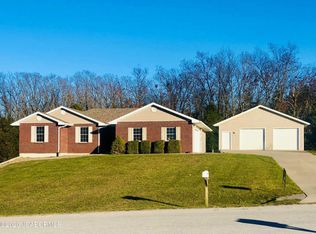Wonderful two-story home with 2424 square footage. This spacious home has 3 bedrooms, 3 baths plus ginormous family room up that could be a fourth bedroom. When entering, you will notice the classy staircase in the foyer that leads into the oversized living room. From there, walk to the kitchen/dining room where 3 full walls of dark custom cabinetry is waiting for the family cook. Accented by a breakfast bar that seats two and overlooks the kitchen and a dining room that is suited for a large table. Step out back to complete privacy in the level backyard with woods behind and a fire pit in the distance. Upstairs is where everyone will hangout in the family room that is perfect for gatherings and has its own private deck. This home has always been loved and is waiting for the new owner.
This property is off market, which means it's not currently listed for sale or rent on Zillow. This may be different from what's available on other websites or public sources.



