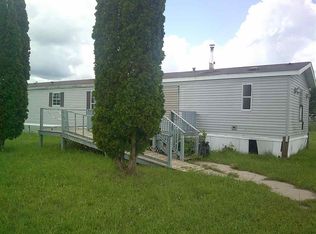Sold for $200,000
$200,000
10937 Thumm Rd, Elmira, MI 49730
3beds
2,116sqft
Single Family Residence
Built in 1974
5 Acres Lot
$267,300 Zestimate®
$95/sqft
$1,551 Estimated rent
Home value
$267,300
$203,000 - $329,000
$1,551/mo
Zestimate® history
Loading...
Owner options
Explore your selling options
What's special
**Retreat on 5 Acres**
Nestled at 10937 Thumm Rd in Elmira, MI, this charming 2-bedroom, 1-bathroom home offers a serene escape from the hustle and bustle of city life. Boasting a full basement for added space and storage, the heart of this cozy abode is warmed by a pellet stove with a generous hopper along with fuel oil forced air that should be sufficient to keep you snug during Michigan's winters. Multiple garages and barns dot the expansive property, providing ample room for your hobbies or projects. A durable metal roof crowns this homely haven, ensuring longevity and peace of mind. The land surrounding this retreat beckons exploration and outdoor adventures under vast skies that seem to stretch forever. Experience country living while still enjoying modern comforts within reach. This property is more than just a house; it's an opportunity to embrace nature's beauty while making memories that will last a lifetime. Welcome home to your retreat on five acres - where simplicity meets serenity in perfect harmony.
Zillow last checked: 8 hours ago
Listing updated: September 17, 2024 at 09:30pm
Listed by:
Aaron D. Lawes 989-619-6817,
The TEAM Real Estate Group,
TheTEAM Real Estate Group 989-732-6500
Source: WWMLS,MLS#: 201829156
Facts & features
Interior
Bedrooms & bathrooms
- Bedrooms: 3
- Bathrooms: 1
- Full bathrooms: 1
Primary bedroom
- Level: First
Heating
- Forced Air, Oil, See Remarks, Pellet Stove
Appliances
- Included: Washer, Range/Oven, Refrigerator, Microwave, Freezer, Dryer, Dishwasher
- Laundry: Main Level
Features
- Ceiling Fan(s)
- Basement: Full
Interior area
- Total structure area: 2,116
- Total interior livable area: 2,116 sqft
- Finished area above ground: 1,058
Property
Parking
- Parking features: Garage
- Has garage: Yes
Features
- Patio & porch: Patio/Porch
- Frontage type: None
Lot
- Size: 5 Acres
- Dimensions: 641 x 337
Details
- Additional structures: Barn(s), Garage(s), Shed(s), Workshop
- Parcel number: 051501400201
- Special conditions: Estate
Construction
Type & style
- Home type: SingleFamily
- Architectural style: Ranch
- Property subtype: Single Family Residence
Materials
- Foundation: Basement
Condition
- Year built: 1974
Utilities & green energy
- Sewer: Septic Tank
Community & neighborhood
Security
- Security features: Smoke Detector(s)
Location
- Region: Elmira
- Subdivision: T31N R5W
Other
Other facts
- Listing terms: Cash,Conventional Mortgage
- Road surface type: Paved, Maintained
Price history
| Date | Event | Price |
|---|---|---|
| 6/14/2024 | Sold | $200,000-2.4%$95/sqft |
Source: | ||
| 6/12/2024 | Pending sale | $205,000$97/sqft |
Source: | ||
| 4/29/2024 | Listed for sale | $205,000$97/sqft |
Source: | ||
Public tax history
Tax history is unavailable.
Neighborhood: 49730
Nearby schools
GreatSchools rating
- 3/10North Ohio Elementary SchoolGrades: PK-3Distance: 10 mi
- 6/10Gaylord Middle SchoolGrades: 7-8Distance: 11.2 mi
- 7/10Gaylord High School/Voc. Bldg.Grades: 9-12Distance: 10.4 mi
Schools provided by the listing agent
- Elementary: Alba
- High: Alba
Source: WWMLS. This data may not be complete. We recommend contacting the local school district to confirm school assignments for this home.
Get pre-qualified for a loan
At Zillow Home Loans, we can pre-qualify you in as little as 5 minutes with no impact to your credit score.An equal housing lender. NMLS #10287.
