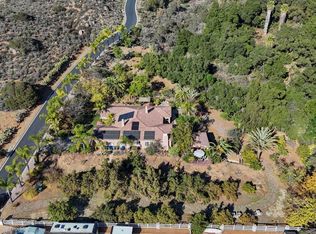Sold for $1,199,900
Listing Provided by:
Bob Kelly DRE #01096271 bob@kellysdhomes.com,
Berkshire Hathaway HomeService
Bought with: Berkshire Hathaway HomeService
$1,199,900
10937 Quail Canyon Rd, El Cajon, CA 92021
4beds
2,950sqft
Single Family Residence
Built in 1989
2.25 Acres Lot
$1,195,600 Zestimate®
$407/sqft
$5,744 Estimated rent
Home value
$1,195,600
$1.10M - $1.30M
$5,744/mo
Zestimate® history
Loading...
Owner options
Explore your selling options
What's special
The architecture and design of this home were inspired by Frank Lloyd Wright, from the moment you walk thru the large pivot door to the winding hall upstairs that provides privacy to the master suite. There are no square rooms in this house! There is also leased Solar to help keep costs down! This Custom 4 bedroom home sits high on a hill on this 2.25 acre corner lot, just across from Hang Glider Hill, with Spectacular views in all directions! The house sits on the property perfectly to enjoy the sunrise in the kitchen and bathrooms and the sunsets in the living area and master suite balcony. In addition, the balcony on the east side of the house is the perfect place to enjoy a cup of coffee and watch the sun come up and the firepit on the west side is the best place to enjoy a perfect sunset. There is a vegetable and herb garden ready, fruit trees and grapevines. The front yard is an oasis of cactus and natural native plants that have beautiful flowers when in season. There are also 3 fish/lily ponds which have path ways and accent lighting for you to relax & enjoy. This is a one-of-a-kind home that offers as many possibilities as your heart desires. Hang Gliders Paradise!!!
Zillow last checked: 8 hours ago
Listing updated: August 22, 2025 at 04:21pm
Listing Provided by:
Bob Kelly DRE #01096271 bob@kellysdhomes.com,
Berkshire Hathaway HomeService
Bought with:
Bob Kelly, DRE #01096271
Berkshire Hathaway HomeService
Source: CRMLS,MLS#: PTP2504676 Originating MLS: California Regional MLS (North San Diego County & Pacific Southwest AORs)
Originating MLS: California Regional MLS (North San Diego County & Pacific Southwest AORs)
Facts & features
Interior
Bedrooms & bathrooms
- Bedrooms: 4
- Bathrooms: 3
- Full bathrooms: 2
- 1/2 bathrooms: 1
- Main level bathrooms: 1
Family room
- Features: Separate Family Room
Cooling
- Central Air
Appliances
- Laundry: Laundry Room
Features
- Has fireplace: Yes
- Fireplace features: Family Room, Living Room, Primary Bedroom
- Common walls with other units/homes: No Common Walls
Interior area
- Total interior livable area: 2,950 sqft
Property
Parking
- Total spaces: 3
- Parking features: Garage - Attached
- Attached garage spaces: 3
Features
- Levels: Multi/Split
- Entry location: Foyer
- Pool features: None
- Has view: Yes
- View description: City Lights, Canyon, Hills, Mountain(s), Panoramic
Lot
- Size: 2.25 Acres
- Features: Corner Lot
Details
- Parcel number: 3931420100
- Zoning: R-1
- Special conditions: Standard
Construction
Type & style
- Home type: SingleFamily
- Property subtype: Single Family Residence
Condition
- Year built: 1989
Utilities & green energy
- Sewer: Septic Tank
Community & neighborhood
Community
- Community features: Street Lights
Location
- Region: El Cajon
Other
Other facts
- Listing terms: Cash,Conventional,FHA,VA Loan
Price history
| Date | Event | Price |
|---|---|---|
| 8/7/2025 | Sold | $1,199,900$407/sqft |
Source: | ||
| 7/24/2025 | Pending sale | $1,199,900$407/sqft |
Source: | ||
| 7/20/2025 | Price change | $1,199,900-4%$407/sqft |
Source: | ||
| 7/13/2025 | Price change | $1,250,000-2%$424/sqft |
Source: | ||
| 6/23/2025 | Listed for sale | $1,275,000+50%$432/sqft |
Source: | ||
Public tax history
| Year | Property taxes | Tax assessment |
|---|---|---|
| 2025 | $9,743 -0.6% | $816,741 +2% |
| 2024 | $9,802 +2.7% | $800,727 +2% |
| 2023 | $9,549 +1.6% | $785,027 +2% |
Find assessor info on the county website
Neighborhood: Blossom Valley
Nearby schools
GreatSchools rating
- 5/10Blossom Valley Elementary SchoolGrades: K-5Distance: 0.7 mi
- 6/10Los Coches Creek Middle SchoolGrades: 6-8Distance: 1.9 mi
- 7/10El Capitan High SchoolGrades: 9-12Distance: 4.1 mi
Get a cash offer in 3 minutes
Find out how much your home could sell for in as little as 3 minutes with a no-obligation cash offer.
Estimated market value
$1,195,600
