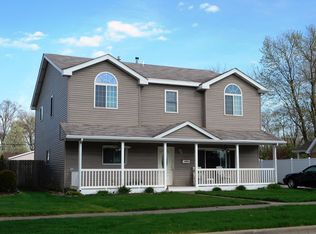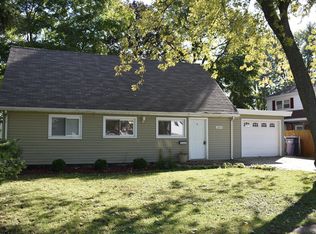Closed
$265,000
10937 Moody Ave, Chicago Ridge, IL 60415
3beds
1,300sqft
Single Family Residence
Built in 1955
8,041.18 Square Feet Lot
$265,200 Zestimate®
$204/sqft
$3,511 Estimated rent
Home value
$265,200
$241,000 - $292,000
$3,511/mo
Zestimate® history
Loading...
Owner options
Explore your selling options
What's special
Welcome to this beautifully expanded Cape Cod home, boasting an impressive layout designed for comfortable living. This property features three bedrooms, two Full Baths. Large Family Room: An inviting area for gatherings, entertainment, or simply unwinding after a long day. Formal Dining Room: Ideal for hosting dinner parties and holiday meals, creating lasting memories with family and friends. Main Floor Bedroom & Full Bath: A practical layout with a bedroom and full bath on the main floor, perfect for guests or those who prefer single-level living. Second Entrance: Additional access to the second floor adds convenience and flexibility to the home's layout. Brand new two-car garage offers ample parking and storage, complemented by a side driveway for extra convenience. Enjoy outdoor activities in the spacious, fenced-in yard, perfect for pets, children, or gardening. This property is being sold as-is, presenting a unique opportunity for buyers to personalize it to their own taste. Additionally, it may qualify for an assumable veteran loan, making it an excellent choice for veterans looking to settle into their new home. Don't miss out on this gem in Chicago Ridge! Schedule your showing today!
Zillow last checked: 8 hours ago
Listing updated: January 22, 2026 at 10:14am
Listing courtesy of:
Miriam Galarza, ABR 815-541-7097,
Payes Real Estate Group
Bought with:
Mirna Nieto
Solaris Enterprises Inc
Source: MRED as distributed by MLS GRID,MLS#: 12326897
Facts & features
Interior
Bedrooms & bathrooms
- Bedrooms: 3
- Bathrooms: 2
- Full bathrooms: 2
Primary bedroom
- Features: Window Treatments (All)
- Level: Main
- Area: 132 Square Feet
- Dimensions: 12X11
Bedroom 2
- Features: Window Treatments (All)
- Level: Second
- Area: 228 Square Feet
- Dimensions: 19X12
Bedroom 3
- Features: Flooring (Wood Laminate), Window Treatments (All)
- Level: Second
- Area: 252 Square Feet
- Dimensions: 14X18
Dining room
- Features: Flooring (Wood Laminate), Window Treatments (Curtains/Drapes)
- Level: Main
- Area: 140 Square Feet
- Dimensions: 14X10
Kitchen
- Features: Kitchen (Eating Area-Table Space), Flooring (Wood Laminate), Window Treatments (Blinds)
- Level: Main
- Area: 120 Square Feet
- Dimensions: 10X12
Laundry
- Level: Main
- Area: 30 Square Feet
- Dimensions: 06X05
Living room
- Features: Window Treatments (Curtains/Drapes)
- Level: Main
- Area: 209 Square Feet
- Dimensions: 19X11
Heating
- Radiant
Cooling
- Wall Unit(s)
Appliances
- Included: Range, Microwave, Refrigerator, Washer, Dryer
- Laundry: Main Level, In Unit
Features
- 1st Floor Bedroom, 1st Floor Full Bath
- Flooring: Laminate
- Basement: None
Interior area
- Total structure area: 0
- Total interior livable area: 1,300 sqft
Property
Parking
- Total spaces: 2
- Parking features: Asphalt, Side Driveway, Garage Door Opener, Yes, Garage Owned, Detached, Garage
- Garage spaces: 2
- Has uncovered spaces: Yes
Accessibility
- Accessibility features: No Disability Access
Features
- Stories: 1
- Patio & porch: Patio
- Fencing: Fenced
Lot
- Size: 8,041 sqft
- Dimensions: 60 X 135
Details
- Parcel number: 24173060290000
- Special conditions: None
Construction
Type & style
- Home type: SingleFamily
- Architectural style: Cape Cod
- Property subtype: Single Family Residence
Materials
- Brick
- Roof: Asphalt
Condition
- New construction: No
- Year built: 1955
Details
- Builder model: EXPANDED CAPE COD
Utilities & green energy
- Sewer: Public Sewer
- Water: Lake Michigan
Community & neighborhood
Community
- Community features: Park, Curbs, Sidewalks, Street Lights
Location
- Region: Chicago Ridge
HOA & financial
HOA
- Services included: None
Other
Other facts
- Listing terms: FHA
- Ownership: Fee Simple
Price history
| Date | Event | Price |
|---|---|---|
| 1/21/2026 | Sold | $265,000-1.5%$204/sqft |
Source: | ||
| 11/3/2025 | Listing removed | $269,000$207/sqft |
Source: | ||
| 8/18/2025 | Contingent | $269,000$207/sqft |
Source: | ||
| 7/7/2025 | Price change | $269,000-6.9%$207/sqft |
Source: | ||
| 5/3/2025 | Price change | $289,000-3.6%$222/sqft |
Source: | ||
Public tax history
| Year | Property taxes | Tax assessment |
|---|---|---|
| 2023 | $7,460 +13% | $23,000 +36.5% |
| 2022 | $6,602 +30.2% | $16,850 |
| 2021 | $5,069 -0.4% | $16,850 |
Find assessor info on the county website
Neighborhood: 60415
Nearby schools
GreatSchools rating
- 4/10Ridge Central Elementary SchoolGrades: PK-5Distance: 0.2 mi
- 3/10Elden D Finley Jr High SchoolGrades: 6-8Distance: 0.2 mi
- 4/10H L Richards High Sch(Campus)Grades: 9-12Distance: 0.9 mi
Schools provided by the listing agent
- Elementary: Ridge Central Elementary School
- Middle: Elden D Finley Junior High Schoo
- High: A B Shepard High School (Campus
- District: 127.5
Source: MRED as distributed by MLS GRID. This data may not be complete. We recommend contacting the local school district to confirm school assignments for this home.
Get a cash offer in 3 minutes
Find out how much your home could sell for in as little as 3 minutes with a no-obligation cash offer.
Estimated market value$265,200
Get a cash offer in 3 minutes
Find out how much your home could sell for in as little as 3 minutes with a no-obligation cash offer.
Estimated market value
$265,200

