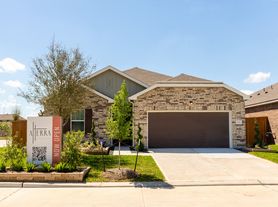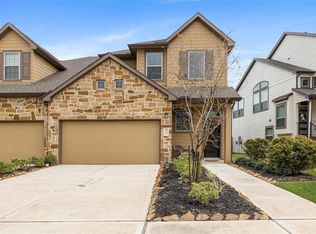BRAND NEW NEWMARK HOME in Sienna! The ROOSEVELT defines open-concept living with 5 bedrooms (2 down), 4.5 baths, gameroom, media room, and a 3 car tandem garage. Modern elevation with stunning stucco and brick. Soaring ceilings in family room with cathedral look add architectural appeal. Open island kitchen with modern cabinets and luxurious porcelain countertops. Formal dining offers flexibility for entertainment or study area. Covered back patio provides ideal spot for outdoor gatherings. Hardwood floors throughout main area. Main suite boasts dual vanities with vanity space, and beautiful tile throughout for spa-like experience. Upstairs gameroom and media room option provides flexible space for entertainment all easily accessible from the 3 bedrooms, and 2 baths on same floor. Newmark Energy efficiency standards include spray foam insulation, tankless water heater, full sod, full sprinklers, and full gutters are included.
Copyright notice - Data provided by HAR.com 2022 - All information provided should be independently verified.
House for rent
$3,500/mo
10934 White Mist Dr, Missouri City, TX 77459
5beds
3,083sqft
Price may not include required fees and charges.
Singlefamily
Available now
No pets
Electric, zoned, ceiling fan
Electric dryer hookup laundry
3 Attached garage spaces parking
Natural gas, zoned
What's special
- 68 days |
- -- |
- -- |
Travel times
Looking to buy when your lease ends?
Consider a first-time homebuyer savings account designed to grow your down payment with up to a 6% match & a competitive APY.
Facts & features
Interior
Bedrooms & bathrooms
- Bedrooms: 5
- Bathrooms: 5
- Full bathrooms: 4
- 1/2 bathrooms: 1
Rooms
- Room types: Breakfast Nook, Family Room, Office
Heating
- Natural Gas, Zoned
Cooling
- Electric, Zoned, Ceiling Fan
Appliances
- Included: Dishwasher, Disposal, Microwave, Oven, Stove
- Laundry: Electric Dryer Hookup, Hookups, Washer Hookup
Features
- All Bedrooms Up, Ceiling Fan(s), Crown Molding, En-Suite Bath, Formal Entry/Foyer, High Ceilings, Primary Bed - 1st Floor, Walk-In Closet(s), Wired for Sound
- Flooring: Carpet, Tile
Interior area
- Total interior livable area: 3,083 sqft
Property
Parking
- Total spaces: 3
- Parking features: Attached, Covered
- Has attached garage: Yes
- Details: Contact manager
Features
- Stories: 2
- Exterior features: All Bedrooms Up, Architecture Style: Contemporary/Modern, Attached, Back Yard, Crown Molding, Electric Dryer Hookup, En-Suite Bath, Formal Dining, Formal Entry/Foyer, Formal Living, Gameroom Up, Heating system: Zoned, Heating: Gas, High Ceilings, Insulated/Low-E windows, Living Area - 1st Floor, Living/Dining Combo, Lot Features: Back Yard, Near Golf Course, Subdivided, Media Room, Near Golf Course, Patio/Deck, Pets - No, Primary Bed - 1st Floor, Sprinkler System, Subdivided, Tandem, Tennis Court(s), Utility Room, Walk-In Closet(s), Washer Hookup, Water Heater, Wired for Sound
Details
- Parcel number: 8118630060090907
Construction
Type & style
- Home type: SingleFamily
- Property subtype: SingleFamily
Condition
- Year built: 2025
Community & HOA
Community
- Features: Tennis Court(s)
HOA
- Amenities included: Tennis Court(s)
Location
- Region: Missouri City
Financial & listing details
- Lease term: Long Term,12 Months
Price history
| Date | Event | Price |
|---|---|---|
| 9/29/2025 | Price change | $3,500-5.4%$1/sqft |
Source: | ||
| 8/24/2025 | Listed for rent | $3,700$1/sqft |
Source: | ||
| 7/19/2025 | Pending sale | $499,000$162/sqft |
Source: | ||
| 7/14/2025 | Price change | $499,000-8.4%$162/sqft |
Source: | ||
| 6/9/2025 | Price change | $545,000-8.4%$177/sqft |
Source: | ||

