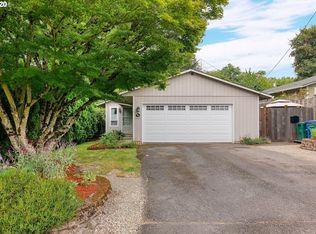Charming SW home conveniently located with easy access to I-5. This home features 3 bedrooms and 2 bathrooms. The kitchen has all new stainless steel appliances, tile counters and a slider leading to the back patio. Master bedroom features tile floors, private bathroom and exterior door leading to the back patio. Gardener's dream, the backyard boast perennials throughout, fenced and mature vegetation which makes great shade and privacy. [Home Energy Score = 9. HES Report at https://api.greenbuildingregistry.com/report/hes/OR10057221-20180727]
This property is off market, which means it's not currently listed for sale or rent on Zillow. This may be different from what's available on other websites or public sources.

