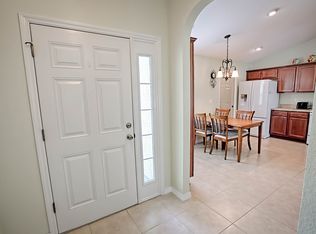Splendid 3 bedroom, 2 bathroom, stucco home in the serene neighborhood of Stonecrest! This home has been amazingly maintained and features a lovely kitchen with stainless steel appliances and large kitchen bar. The entire house features gorgeous tile flooring throughout. Popular split floor plan makes for privacy and maximizes the space of the home. The large master suite includes a spacious walk in closet and private bathroom. Outside you will find beautiful landscaping and a sizable screened in porch as a place to entertain guests. Stonecrest has an executive and championship golf course, with 4 pools of which one is enclosed, fitness center with many clubs and activities. Make an appointment today to tour this amazing home. Welcome home to Stonecrest of Summerfield!
This property is off market, which means it's not currently listed for sale or rent on Zillow. This may be different from what's available on other websites or public sources.
