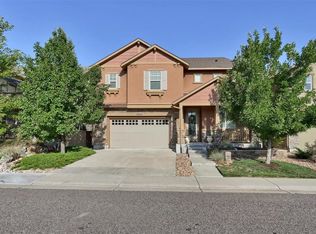OPEN HOUSE SATURDAY JUNE 10TH 11-1. This newer meticulously maintained two story offers a main floor bedroom with a 3/4 bath, formal dining room with butlers pantry, a two story family room with a stone fireplace and a beautifully decorated kitchen which has kona 42" maple cabinets, granite slab, gas cooktop, double oven and stainless appliances. There is custom paint throughout the home along with hardwood and tile floors on the main level. Upstairs offer more hardwood floors, a private master suite that adjoins a 5 piece marble bath and large walk in closet. The secondary bedrooms offer custom closets and two other baths. On the third level there is a large rec/bonus room which is great for toys, games or cart wheels! This home is equipped with Control 4 automation, security system and a water softner. Wide open full basement 3 car garage Great location close to the recreation center, grocery, highly sought after schools and numerous trails and parks. A must see!
This property is off market, which means it's not currently listed for sale or rent on Zillow. This may be different from what's available on other websites or public sources.
