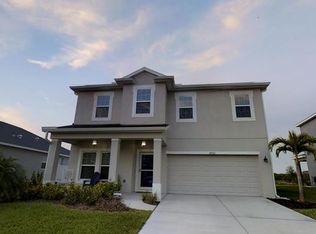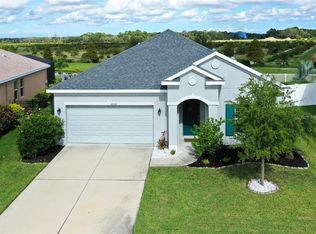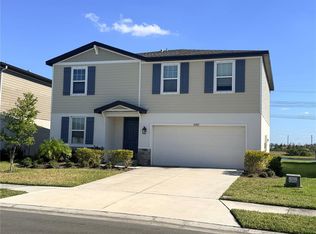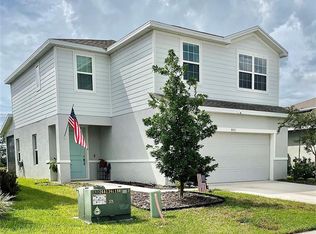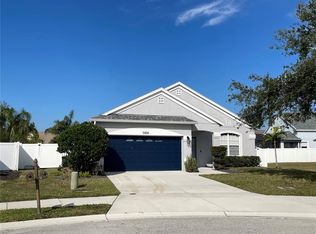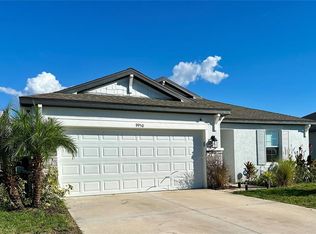Welcome to Florida lifestyle living in the gated community of Copperstone. This home has been recently updated from top to bottom and is MOVE-IN READY! Grab your bags, no detail has been spared. If you are looking for space, this is the place. This spectacular home built in 2016 features 4-bedrooms, 3 bathrooms and boasts 2,598 sq ft of living space, including a spacious upstairs bonus room/loft. With so many upgrades it is hard to list them all like an updated kitchen with granite countertops, luxury ceramic plank flooring throughout the entire first floor, fresh paint, new carpet throughout, and the master has been recently updated with new LPV flooring, and a seamless glass shower. Nothing has been left forgotten when it comes to your outside living space. Outdoor upgrades include granite stone mulch, sprinkler system, white PVC fence around the back with gates for easy access, and flagstone on columns around porch and garage. For your safety the exterior has also been upgraded with hurricane shutters on the entire home. Oversized laundry room is upstairs making laundry day a breeze. Copperstone is a private-gated community, with 2 pools, fitness facility, newly renovated clubhouse, brand new playground and picnic area. HOA fee includes Spectrum 155+ TV Select cable and Ultra 600 mbps internet. Barbara A. Harvey Elementary school sits just outside one gate and Parrish Community High school is just outside the other. Walking trails and golf cart accessible sidewalks take you to just about anywhere in historic Parrish FL. New stores, amphitheater, park, and so much more in the works. Schedule your private showing today, this home speaks for itself! You will own your private piece of paradise.
For sale
$469,995
10934 79th St E, Parrish, FL 34219
4beds
2,598sqft
Est.:
Single Family Residence
Built in 2016
7,648 Square Feet Lot
$-- Zestimate®
$181/sqft
$225/mo HOA
What's special
Fresh paintGranite stone mulchGranite countertopsOversized laundry roomNew carpetLuxury ceramic plank flooringHurricane shutters
- 240 days |
- 145 |
- 5 |
Zillow last checked: 8 hours ago
Listing updated: December 09, 2025 at 10:31am
Listing Provided by:
Melanie Cornish 727-244-8315,
LPT REALTY, LLC 877-366-2213
Source: Stellar MLS,MLS#: A4648843 Originating MLS: Orlando Regional
Originating MLS: Orlando Regional

Tour with a local agent
Facts & features
Interior
Bedrooms & bathrooms
- Bedrooms: 4
- Bathrooms: 3
- Full bathrooms: 3
Primary bedroom
- Features: Garden Bath, Walk-In Closet(s)
- Level: Second
- Area: 234 Square Feet
- Dimensions: 13x18
Bedroom 1
- Features: Ceiling Fan(s), Built-in Closet
- Level: First
- Area: 110 Square Feet
- Dimensions: 10x11
Bedroom 2
- Features: Ceiling Fan(s), Built-in Closet
- Level: Second
- Area: 132 Square Feet
- Dimensions: 12x11
Bedroom 3
- Features: Ceiling Fan(s), Built-in Closet
- Level: Second
- Area: 132 Square Feet
- Dimensions: 11x12
Primary bathroom
- Features: En Suite Bathroom, Garden Bath, Granite Counters
- Level: Second
Bathroom 1
- Level: First
Bathroom 2
- Level: Second
Bonus room
- Features: Built-in Closet
- Level: Second
- Area: 306 Square Feet
- Dimensions: 17x18
Great room
- Level: First
- Area: 255 Square Feet
- Dimensions: 15x17
Kitchen
- Features: Pantry, Walk-In Closet(s)
- Level: First
- Area: 132 Square Feet
- Dimensions: 12x11
Heating
- Central
Cooling
- Central Air
Appliances
- Included: Dishwasher, Disposal, Microwave, Range, Refrigerator
- Laundry: Electric Dryer Hookup, Laundry Room, Washer Hookup
Features
- Ceiling Fan(s), Eating Space In Kitchen, High Ceilings, Kitchen/Family Room Combo, Open Floorplan, PrimaryBedroom Upstairs, Stone Counters, Walk-In Closet(s)
- Flooring: Carpet, Ceramic Tile, Luxury Vinyl
- Doors: Sliding Doors
- Has fireplace: No
Interior area
- Total structure area: 3,256
- Total interior livable area: 2,598 sqft
Video & virtual tour
Property
Parking
- Total spaces: 2
- Parking features: Garage - Attached
- Attached garage spaces: 2
Features
- Levels: Two
- Stories: 2
- Patio & porch: Covered, Front Porch, Porch, Rear Porch
- Exterior features: Irrigation System, Sidewalk
Lot
- Size: 7,648 Square Feet
Details
- Parcel number: 654204259
- Zoning: PDR/NC
- Special conditions: None
Construction
Type & style
- Home type: SingleFamily
- Property subtype: Single Family Residence
Materials
- Stucco
- Foundation: Slab
- Roof: Shingle
Condition
- New construction: No
- Year built: 2016
Utilities & green energy
- Sewer: Public Sewer
- Water: None
- Utilities for property: BB/HS Internet Available, Cable Connected, Electricity Connected, Phone Available, Sewer Connected, Water Connected
Community & HOA
Community
- Features: Clubhouse, Fitness Center, Gated Community - No Guard, Playground, Pool, Sidewalks
- Subdivision: COPPERSTONE
HOA
- Has HOA: Yes
- Services included: Cable TV, Community Pool, Internet
- HOA fee: $225 monthly
- HOA name: Vanessa Diaz-Hemmerick Access Management
- Pet fee: $0 monthly
Location
- Region: Parrish
Financial & listing details
- Price per square foot: $181/sqft
- Tax assessed value: $242,001
- Annual tax amount: $5,127
- Date on market: 4/16/2025
- Cumulative days on market: 241 days
- Ownership: Fee Simple
- Total actual rent: 0
- Electric utility on property: Yes
- Road surface type: Asphalt
Estimated market value
Not available
Estimated sales range
Not available
$2,926/mo
Price history
Price history
| Date | Event | Price |
|---|---|---|
| 6/17/2025 | Price change | $469,995-1.9%$181/sqft |
Source: | ||
| 6/10/2025 | Price change | $478,995-1.2%$184/sqft |
Source: | ||
| 5/22/2025 | Price change | $485,000-4%$187/sqft |
Source: | ||
| 4/29/2025 | Price change | $505,000-5.6%$194/sqft |
Source: | ||
| 4/16/2025 | Listed for sale | $535,000+89.7%$206/sqft |
Source: | ||
Public tax history
Public tax history
| Year | Property taxes | Tax assessment |
|---|---|---|
| 2017 | $4,831 +155.1% | $242,001 +668.3% |
| 2016 | $1,894 | $31,500 +3.3% |
| 2015 | $1,894 | $30,500 |
Find assessor info on the county website
BuyAbility℠ payment
Est. payment
$3,248/mo
Principal & interest
$2287
Property taxes
$572
Other costs
$389
Climate risks
Neighborhood: 34219
Nearby schools
GreatSchools rating
- 4/10Parrish Community High SchoolGrades: Distance: 0.9 mi
- 4/10Buffalo Creek Middle SchoolGrades: 6-8Distance: 2.3 mi
- 6/10Virgil Mills Elementary SchoolGrades: PK-5Distance: 2.3 mi
Schools provided by the listing agent
- Elementary: Barbara A. Harvey Elementary
- Middle: Buffalo Creek Middle
- High: Parrish Community High
Source: Stellar MLS. This data may not be complete. We recommend contacting the local school district to confirm school assignments for this home.
- Loading
- Loading
