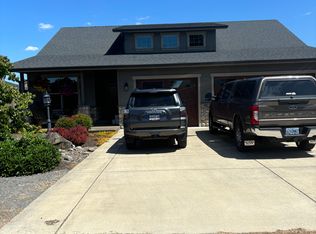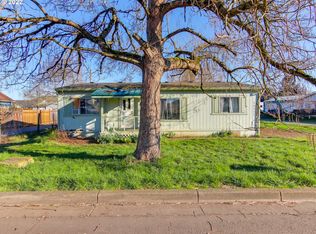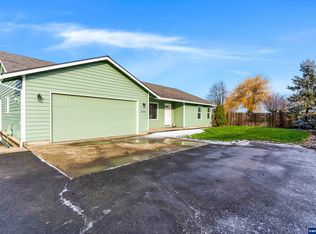Highly desired Donald area home.Charming 1920's fully remodeled farmhouse on HUGE lot.Custom wood touches-incl beautiful paneling in living&dining,solid doors&stained trim.Master on main.Kitchen:maple cabinets w/sliding shelfs,granite counters& dble oven.Fully fenced,sprinklers,covered porches, hot tub&pool.The26x45 fully concreted shop is AWESOME!675sq ft finished living above shop w/full bath, zonal heating&area for kitchen.RV parking
This property is off market, which means it's not currently listed for sale or rent on Zillow. This may be different from what's available on other websites or public sources.



