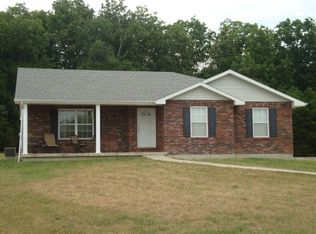This home offers a breath of fresh air, with its level 1.5 acre lawn and spacious, contemporary interior. An open floor plan is accentuated by airy ceilings in the living room, which give way to a modern kitchen+dining combo with updated appliances, new Fridge & dishwasher in 2019. The back deck overlooks an expansive lawn, perfect for lawn games or capture the flag! In the evenings, retire to the master suite, which has its own walk-in closet and ensuite bathroom. Two additional main-floor bedrooms share a full bath. Downstairs, a bonus family room, bedroom, full bathroom, storage room, and one-car garage (in addition to the main 2-car garage) all offer plenty of space to spread out. New Roof in 2019. Come together or enjoy time alone - welcome home.
This property is off market, which means it's not currently listed for sale or rent on Zillow. This may be different from what's available on other websites or public sources.

