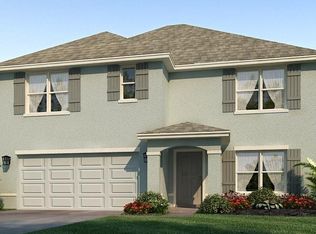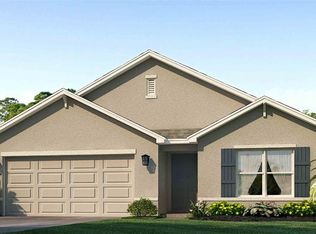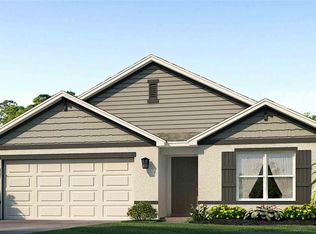Sold for $396,990 on 03/19/25
$396,990
10932 Gentle Current Way, Parrish, FL 34219
5beds
2,605sqft
Single Family Residence
Built in 2025
6,491 Square Feet Lot
$382,000 Zestimate®
$152/sqft
$-- Estimated rent
Home value
$382,000
$351,000 - $416,000
Not available
Zestimate® history
Loading...
Owner options
Explore your selling options
What's special
Under Construction. ALL CLOSING COSTS PAID with the use of preferred lender until November 30th. See an on-site sales consultant for more details. This two-story, all concrete block constructed home has a large open-concept downstairs with a kitchen overlooking the living and dining room. The kitchen comes equipped with a refrigerator, electric range, microwave and built-in dishwasher. The first floor also features a flex room that provides an area for work or for play, a bedroom, full bathroom, and an outdoor patio. The second floor includes an expansive Bedroom 1, three additional bedrooms that surround a second living area, a third full bathroom, and a laundry room equipped with a washer and dryer. Pictures, photographs, colors, features, and sizes are for illustration purposes only and will vary from the homes as built. Home and community information including pricing, included features, terms and availability. Future Amenity Center to include Clubhouse, Resort Pool, Splash Pad, Playground, Play Lawn, Dog Park and Cable.
Zillow last checked: 8 hours ago
Listing updated: June 09, 2025 at 06:18pm
Listing Provided by:
Sarah Bordeaux 941-367-2571,
D.R. HORTON REALTY OF SARASOTA 941-256-7010
Bought with:
Maritza Ortiz, 3371723
CENTURY 21 BEGGINS ENTERPRISES
Source: Stellar MLS,MLS#: TB8318518 Originating MLS: Sarasota - Manatee
Originating MLS: Sarasota - Manatee

Facts & features
Interior
Bedrooms & bathrooms
- Bedrooms: 5
- Bathrooms: 3
- Full bathrooms: 3
Primary bedroom
- Features: Dual Sinks, En Suite Bathroom, Walk-In Closet(s)
- Level: Second
- Area: 260 Square Feet
- Dimensions: 13x20
Bedroom 1
- Features: Dual Sinks, En Suite Bathroom, Granite Counters, Built-in Closet
- Level: Second
- Area: 260 Square Feet
- Dimensions: 13x20
Bedroom 2
- Features: Built-in Closet
- Level: First
- Area: 110 Square Feet
- Dimensions: 11x10
Balcony porch lanai
- Level: First
- Area: 80 Square Feet
- Dimensions: 10x8
Bonus room
- Features: No Closet
- Level: Second
- Area: 132 Square Feet
- Dimensions: 11x12
Den
- Level: First
- Area: 132 Square Feet
- Dimensions: 12x11
Dining room
- Level: First
- Area: 110 Square Feet
- Dimensions: 11x10
Great room
- Level: First
- Area: 225 Square Feet
- Dimensions: 15x15
Kitchen
- Features: Pantry, Granite Counters
- Level: First
- Area: 143 Square Feet
- Dimensions: 11x13
Heating
- Electric
Cooling
- Central Air
Appliances
- Included: Dishwasher, Disposal, Dryer, Microwave, Range, Refrigerator, Washer
- Laundry: Laundry Closet, Laundry Room
Features
- PrimaryBedroom Upstairs, Smart Home, Thermostat
- Flooring: Carpet, Luxury Vinyl
- Doors: Sliding Doors
- Windows: Blinds, Double Pane Windows, Hurricane Shutters
- Has fireplace: No
Interior area
- Total structure area: 2,605
- Total interior livable area: 2,605 sqft
Property
Parking
- Total spaces: 2
- Parking features: Driveway, Garage Door Opener
- Attached garage spaces: 2
- Has uncovered spaces: Yes
- Details: Garage Dimensions: 20X20
Features
- Levels: Two
- Stories: 2
- Patio & porch: Covered
- Exterior features: Irrigation System, Lighting
Lot
- Size: 6,491 sqft
- Residential vegetation: Trees/Landscaped
Details
- Parcel number: 589113059
- Zoning: A
- Special conditions: None
Construction
Type & style
- Home type: SingleFamily
- Property subtype: Single Family Residence
Materials
- Block, Stucco
- Foundation: Slab
- Roof: Shingle
Condition
- Under Construction
- New construction: Yes
- Year built: 2025
Details
- Builder model: Hayden
- Builder name: D R Horton
- Warranty included: Yes
Utilities & green energy
- Sewer: Public Sewer
- Water: Public
- Utilities for property: Electricity Connected, Public, Sewer Connected, Water Available
Community & neighborhood
Security
- Security features: Fire Alarm, Gated Community, Smoke Detector(s)
Community
- Community features: Community Mailbox, Fitness Center, Golf Carts OK, Pool, Tennis Court(s)
Location
- Region: Parrish
- Subdivision: OAKFIELD LAKES
HOA & financial
HOA
- Has HOA: Yes
- HOA fee: $72 monthly
- Amenities included: Basketball Court, Fitness Center, Gated, Pickleball Court(s), Pool, Recreation Facilities, Tennis Court(s)
- Services included: Community Pool, Pool Maintenance, Recreational Facilities
- Association name: First Service Residential
- Association phone: 941-202-1694
Other fees
- Pet fee: $0 monthly
Other financial information
- Total actual rent: 0
Other
Other facts
- Listing terms: Cash,Conventional,FHA,VA Loan
- Ownership: Fee Simple
- Road surface type: Asphalt, Paved
Price history
| Date | Event | Price |
|---|---|---|
| 3/19/2025 | Sold | $396,990$152/sqft |
Source: | ||
| 11/13/2024 | Pending sale | $396,990$152/sqft |
Source: | ||
| 11/6/2024 | Listed for sale | $396,990$152/sqft |
Source: | ||
Public tax history
Tax history is unavailable.
Neighborhood: 34219
Nearby schools
GreatSchools rating
- 6/10Virgil Mills Elementary SchoolGrades: PK-5Distance: 4.2 mi
- 4/10Buffalo Creek Middle SchoolGrades: 6-8Distance: 4.1 mi
- 2/10Palmetto High SchoolGrades: 9-12Distance: 10.2 mi
Schools provided by the listing agent
- Elementary: Barbara A. Harvey Elementary
- Middle: Buffalo Creek Middle
- High: Parrish Community High
Source: Stellar MLS. This data may not be complete. We recommend contacting the local school district to confirm school assignments for this home.
Get a cash offer in 3 minutes
Find out how much your home could sell for in as little as 3 minutes with a no-obligation cash offer.
Estimated market value
$382,000
Get a cash offer in 3 minutes
Find out how much your home could sell for in as little as 3 minutes with a no-obligation cash offer.
Estimated market value
$382,000


