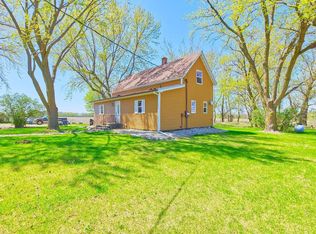Closed
$400,000
10931 Us Highway 12 SW, Howard Lake, MN 55349
3beds
4,534sqft
Single Family Residence
Built in 1953
1.28 Acres Lot
$398,300 Zestimate®
$88/sqft
$2,018 Estimated rent
Home value
$398,300
$362,000 - $438,000
$2,018/mo
Zestimate® history
Loading...
Owner options
Explore your selling options
What's special
Welcome to this beautifully cared-for 3-bedroom home, offering the ease of main-floor living with all essential amenities on one level. The bright, open-concept layout is perfect for everyday comfort and effortless entertaining. The primary suite features a private ensuite bath, while two additional bedrooms are served by a separate full bath. Gather in the warm and inviting family room, where a striking wood-burning fireplace—crafted from handpicked stones sourced from the original owner's farmland—creates a cozy, rustic focal point. Expansive windows throughout the home flood each room with natural light and frame serene views of the peaceful lot, surrounded by nature and privacy. Looking to expand? The walk-up attic is ready for finishing to suit your needs, and the full unfinished basement offers even more potential living or storage space. Car lovers and hobbyists will appreciate the heated, insulated attached one-stall garage, plus a massive 40x45 six-stall detached garage—both equipped with 220-amp outlets—ideal for projects, storage, or all your recreational toys. New roof and septic in 2024. This rare property combines space, privacy, and the convenience of one-level living in a beautifully serene setting. Don’t miss your chance to make it yours!
Zillow last checked: 8 hours ago
Listing updated: June 27, 2025 at 12:35pm
Listed by:
Robin Fiecke 952-201-4884,
CENTURY 21 Atwood
Bought with:
Jody Walter
Coldwell Banker Realty
Source: NorthstarMLS as distributed by MLS GRID,MLS#: 6715297
Facts & features
Interior
Bedrooms & bathrooms
- Bedrooms: 3
- Bathrooms: 2
- Full bathrooms: 1
- 3/4 bathrooms: 1
Bedroom 1
- Level: Main
- Area: 238 Square Feet
- Dimensions: 14x17
Bedroom 2
- Level: Main
- Area: 168 Square Feet
- Dimensions: 12x14
Bedroom 3
- Level: Main
- Area: 200 Square Feet
- Dimensions: 20x10
Primary bathroom
- Level: Main
- Area: 100 Square Feet
- Dimensions: 10x10
Bathroom
- Level: Main
- Area: 60 Square Feet
- Dimensions: 6x10
Dining room
- Level: Main
- Area: 260 Square Feet
- Dimensions: 20x13
Family room
- Level: Main
- Area: 460 Square Feet
- Dimensions: 20x23
Other
- Level: Main
- Area: 240 Square Feet
- Dimensions: 24x10
Foyer
- Level: Main
- Area: 126 Square Feet
- Dimensions: 14x9
Kitchen
- Level: Main
- Area: 315 Square Feet
- Dimensions: 15x21
Laundry
- Level: Main
- Area: 49 Square Feet
- Dimensions: 7x7
Living room
- Level: Main
- Area: 285 Square Feet
- Dimensions: 15x19
Walk in closet
- Level: Main
- Area: 49 Square Feet
- Dimensions: 7x7
Heating
- Forced Air, Fireplace(s)
Cooling
- Central Air
Appliances
- Included: Air-To-Air Exchanger, Dishwasher, Double Oven, Dryer, Electric Water Heater, Microwave, Range, Refrigerator, Washer, Water Softener Owned
Features
- Basement: Block,Drain Tiled,Drainage System,Full,Sump Basket,Sump Pump,Unfinished
- Number of fireplaces: 1
- Fireplace features: Family Room, Stone, Wood Burning
Interior area
- Total structure area: 4,534
- Total interior livable area: 4,534 sqft
- Finished area above ground: 2,878
- Finished area below ground: 0
Property
Parking
- Total spaces: 7
- Parking features: Attached, Detached, Gravel, Garage Door Opener, Heated Garage, Insulated Garage
- Attached garage spaces: 7
- Has uncovered spaces: Yes
- Details: Garage Dimensions (40x45)
Accessibility
- Accessibility features: Grab Bars In Bathroom
Features
- Levels: One
- Stories: 1
- Pool features: None
- Fencing: None
Lot
- Size: 1.28 Acres
- Dimensions: 155 x 244 x 257 x 244
- Features: Many Trees
Details
- Additional structures: Additional Garage
- Foundation area: 2878
- Parcel number: 219000061100
- Zoning description: Residential-Single Family
- Other equipment: Fuel Tank - Rented
Construction
Type & style
- Home type: SingleFamily
- Property subtype: Single Family Residence
Materials
- Steel Siding
- Roof: Age 8 Years or Less,Asphalt
Condition
- Age of Property: 72
- New construction: No
- Year built: 1953
Utilities & green energy
- Electric: Circuit Breakers, Other
- Gas: Propane
- Sewer: Mound Septic, Septic System Compliant - Yes
- Water: Well
Community & neighborhood
Location
- Region: Howard Lake
HOA & financial
HOA
- Has HOA: No
Price history
| Date | Event | Price |
|---|---|---|
| 6/27/2025 | Sold | $400,000-5.9%$88/sqft |
Source: | ||
| 6/17/2025 | Pending sale | $425,000$94/sqft |
Source: | ||
| 5/14/2025 | Price change | $425,000-5.5%$94/sqft |
Source: | ||
| 5/8/2025 | Listed for sale | $449,900$99/sqft |
Source: | ||
Public tax history
| Year | Property taxes | Tax assessment |
|---|---|---|
| 2025 | $1,590 +7.9% | $352,800 +5.4% |
| 2024 | $1,474 +5.5% | $334,700 -2.6% |
| 2023 | $1,398 +115.9% | $343,700 +25.4% |
Find assessor info on the county website
Neighborhood: 55349
Nearby schools
GreatSchools rating
- 10/10Cokato Elementary SchoolGrades: PK-4Distance: 3.8 mi
- 8/10Dassel-Cokato Middle SchoolGrades: 5-8Distance: 5.9 mi
- 9/10Dassel-Cokato Senior High SchoolGrades: 9-12Distance: 5.9 mi

Get pre-qualified for a loan
At Zillow Home Loans, we can pre-qualify you in as little as 5 minutes with no impact to your credit score.An equal housing lender. NMLS #10287.
Sell for more on Zillow
Get a free Zillow Showcase℠ listing and you could sell for .
$398,300
2% more+ $7,966
With Zillow Showcase(estimated)
$406,266