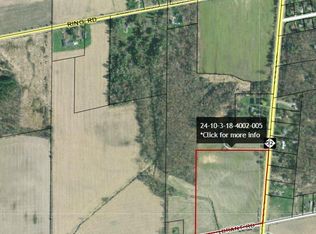Sold for $208,000
$208,000
10931 S Graham Rd, Saint Charles, MI 48655
3beds
1,551sqft
Single Family Residence
Built in 1951
1.23 Acres Lot
$222,300 Zestimate®
$134/sqft
$1,731 Estimated rent
Home value
$222,300
$142,000 - $347,000
$1,731/mo
Zestimate® history
Loading...
Owner options
Explore your selling options
What's special
Welcome to this beautifully renovated 3-bedroom, 2-bathroom home, nestled on 1.23 acres. This inviting property boasts a family room with a wood-burning fireplace, perfect for cozy nights. The home has been recently updated, featuring new flooring throughout and fresh paint that enhances its bright, modern feel. The kitchen comes equipped with brand new appliances, making it ideal for preparing meals for family and friends. Enjoy the convenience of updated plumbing and electrical systems, ensuring peace of mind for years to come. The exterior of this home has been freshly painted as well. Step outside to your very own 30x40 pole barn, offering plenty of space for storage, hobbies, or even a workshop. The large, mature trees surrounding the property provide ample privacy and shade. With a 2-car attached garage and ample parking, you'll have plenty of room for your vehicles and toys. This home offers the perfect blend of rural charm and modern comforts. Don't miss the chance to make this move-in-ready property your own!
Zillow last checked: 8 hours ago
Listing updated: July 02, 2025 at 01:24pm
Listed by:
Julie Hare 989-921-7000,
Century 21 Signature Realty
Bought with:
Kelli Falco, 6501388404
Re/Max of Owosso
Source: MiRealSource,MLS#: 50170831 Originating MLS: Saginaw Board of REALTORS
Originating MLS: Saginaw Board of REALTORS
Facts & features
Interior
Bedrooms & bathrooms
- Bedrooms: 3
- Bathrooms: 2
- Full bathrooms: 2
Primary bedroom
- Level: First
Bedroom 1
- Features: Carpet
- Level: First
- Area: 100
- Dimensions: 10 x 10
Bedroom 2
- Features: Carpet
- Level: First
- Area: 108
- Dimensions: 9 x 12
Bedroom 3
- Features: Carpet
- Level: First
- Area: 120
- Dimensions: 10 x 12
Bathroom 1
- Features: Vinyl
- Level: First
Bathroom 2
- Level: First
Family room
- Features: Carpet
- Level: First
- Area: 221
- Dimensions: 13 x 17
Kitchen
- Features: Vinyl
- Level: First
- Area: 153
- Dimensions: 17 x 9
Living room
- Features: Vinyl
- Level: First
- Area: 252
- Dimensions: 18 x 14
Office
- Level: First
- Area: 77
- Dimensions: 11 x 7
Heating
- Forced Air, Natural Gas
Cooling
- Central Air
Appliances
- Included: Dishwasher, Microwave, Range/Oven, Refrigerator, Gas Water Heater
- Laundry: First Floor Laundry
Features
- Flooring: Carpet, Vinyl
- Basement: Crawl Space
- Number of fireplaces: 1
- Fireplace features: Family Room
Interior area
- Total structure area: 1,551
- Total interior livable area: 1,551 sqft
- Finished area above ground: 1,551
- Finished area below ground: 0
Property
Parking
- Total spaces: 2
- Parking features: Garage, Attached
- Attached garage spaces: 2
Features
- Levels: One
- Stories: 1
- Frontage type: Road
- Frontage length: 165
Lot
- Size: 1.23 Acres
- Dimensions: 1.23 acres
- Features: Rural
Details
- Additional structures: Pole Barn
- Parcel number: 2410318400900
- Zoning description: Residential
- Special conditions: Private
Construction
Type & style
- Home type: SingleFamily
- Architectural style: Ranch
- Property subtype: Single Family Residence
Materials
- Aluminum Siding, Brick
Condition
- Year built: 1951
Utilities & green energy
- Sewer: Septic Tank
- Water: Public
Community & neighborhood
Location
- Region: Saint Charles
- Subdivision: N/A
Other
Other facts
- Listing agreement: Exclusive Right To Sell
- Listing terms: Cash,Conventional,FHA,VA Loan
Price history
| Date | Event | Price |
|---|---|---|
| 6/30/2025 | Sold | $208,000-3.2%$134/sqft |
Source: | ||
| 5/20/2025 | Pending sale | $214,900$139/sqft |
Source: | ||
| 5/12/2025 | Price change | $214,900-4.4%$139/sqft |
Source: | ||
| 4/8/2025 | Price change | $224,900-4.3%$145/sqft |
Source: | ||
| 8/29/2024 | Price change | $235,000-4.1%$152/sqft |
Source: | ||
Public tax history
| Year | Property taxes | Tax assessment |
|---|---|---|
| 2024 | $1,699 -6.5% | $80,900 +12.8% |
| 2023 | $1,817 | $71,700 +17.5% |
| 2022 | -- | $61,000 +5.7% |
Find assessor info on the county website
Neighborhood: 48655
Nearby schools
GreatSchools rating
- 6/10St. Charles Elementary SchoolGrades: PK-6Distance: 2.5 mi
- 7/10St. Charles Community High SchoolGrades: 7-12Distance: 2.2 mi
Schools provided by the listing agent
- District: St Charles Community Schools
Source: MiRealSource. This data may not be complete. We recommend contacting the local school district to confirm school assignments for this home.
Get pre-qualified for a loan
At Zillow Home Loans, we can pre-qualify you in as little as 5 minutes with no impact to your credit score.An equal housing lender. NMLS #10287.
Sell with ease on Zillow
Get a Zillow Showcase℠ listing at no additional cost and you could sell for —faster.
$222,300
2% more+$4,446
With Zillow Showcase(estimated)$226,746
