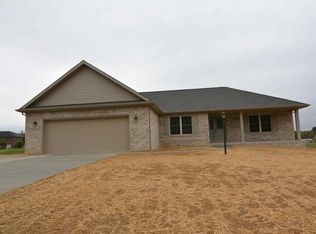Are you looking for a home that's move in ready? Then this home on the west side with full walkout basement is a must see. It has that country feel, but is close to all the amenities you need. This home features 3 Bedrooms 3 Full Baths with a split bedroom floor plan and open concept interior with custom blinds throughout the home. Kitchen has custom cabinetry, large island, granite countertops, tile backsplash, and stainless appliances. Master bedroom has recessed ceiling, large walk in closet, garden tub, double vanity with cultured marble counters and a custom tile shower. Downstairs over 1200 addition square feet of basement has been finished off as a large recroom with 3rd full bath and wet bar. Over 3200 sq ft of finished living area under one roof. All on a 1 acre lot with room for a pole barn on a county maintained road.
This property is off market, which means it's not currently listed for sale or rent on Zillow. This may be different from what's available on other websites or public sources.

