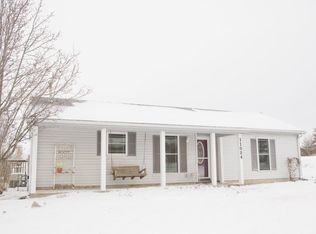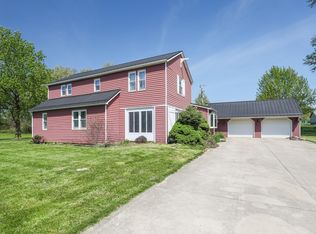Immaculate 1-Owner All Brick Ranch on 5 acres w/ pond and outbuilding! Geothermal heating plus natural gas. Lots of natural light in this one provides stunning views of the estate. Sit on your large screened porch & enjoy beautiful views of the pond. Pier & row boat included! For extra storage you will enjoy a 50x40 outbuilding w/ it's own heat, air & bathroom! All appliances remain! Lots of extras including granite front porch, leaded front door w/ side lights, marble flooring in foyer, delta faucets, glass block in MBB, large walk-in closet, painted trim, separate laundry, custom raised panel cabinetry, a large bay window in MB, cultured marble tops in baths, & two piece jetted tub & shower in MBB. You'll enjoy morning coffee in the impressive hearth room while warming by the fireplace all under 14 foot ceilings w/open concept kitchen & nook. Walk-in pantry, Roanoke Wood Cabinetry, 9-12 foot ceilings throughout, a dry bar & solid surface Corion tops complete the kitchen! Retire to the great room & one more fireplace plus coffered ceilings! Beautiful rounded roman columns define the space between your formal dining area & the GR! BRs 2 & 3 share a Jack N Jill bath! Tub toppers on all baths! The MB suite has lots of windows, trey ceiling, & large bath w/ double vanities. A huge unfinished basement awaits your storage and so much more. Your property includes a 5 inch well & 200 amp service. Minutes to shopping and services and easy access to SW or NE FW!
This property is off market, which means it's not currently listed for sale or rent on Zillow. This may be different from what's available on other websites or public sources.

