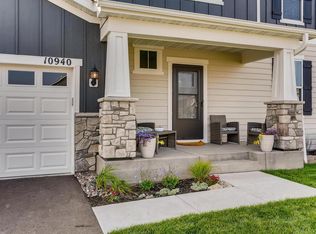Closed
$540,000
10930 Territorial Trl, Osseo, MN 55369
4beds
2,621sqft
Single Family Residence
Built in 2021
9,583.2 Square Feet Lot
$545,500 Zestimate®
$206/sqft
$3,298 Estimated rent
Home value
$545,500
$518,000 - $573,000
$3,298/mo
Zestimate® history
Loading...
Owner options
Explore your selling options
What's special
This 4-bed/3-bath home is Pulte's popular floorplan, Greenfield. Located in a high-demand neighborhood "Territorial Trail". Open and inviting this home features a stunning gourmet kitchen with granite countertops, backsplash, SS appliances, and beautiful center island. Main floor layout features a Planning Center, powder room, and oversized flex room. Upper level has a huge loft with hardwood floors.
Whole house has humidifier and there is water filtration system. Bathrooms have quartz counter tops with brush nickel fixtures. Premium Hunter Douglas window treatments. Lower level is perfect equity builder with around 1100 unfinished square footage with high ceilings. The flat backyard, in-ground irrigation and outdoor lighting. Northeast facing lot brings much sunlight into the home. Community Park, walking trails and minutes from Elm Creek Park Reserve and the Shoppes at Arbor Lakes. Maple Grove schools! Buyer's agent to verify all information and measurements.
Zillow last checked: 8 hours ago
Listing updated: September 26, 2024 at 10:24pm
Listed by:
Avantika Sharma 612-707-1411,
RE/MAX Results
Bought with:
Abbas Pyarali
Realty Group LLC
Source: NorthstarMLS as distributed by MLS GRID,MLS#: 6381818
Facts & features
Interior
Bedrooms & bathrooms
- Bedrooms: 4
- Bathrooms: 3
- Full bathrooms: 1
- 3/4 bathrooms: 1
- 1/2 bathrooms: 1
Bedroom 1
- Level: Upper
- Area: 195 Square Feet
- Dimensions: 15x13
Bedroom 2
- Level: Upper
- Area: 143 Square Feet
- Dimensions: 13x11
Bedroom 3
- Level: Upper
- Area: 143 Square Feet
- Dimensions: 13x11
Bedroom 4
- Level: Upper
- Area: 132 Square Feet
- Dimensions: 12x11
Family room
- Level: Main
- Area: 288 Square Feet
- Dimensions: 18x16
Flex room
- Level: Main
- Area: 165 Square Feet
- Dimensions: 15x11
Informal dining room
- Level: Main
- Area: 176 Square Feet
- Dimensions: 16x11
Kitchen
- Level: Main
- Area: 176 Square Feet
- Dimensions: 16x11
Loft
- Level: Upper
- Area: 132 Square Feet
- Dimensions: 12x11
Heating
- Forced Air
Cooling
- Central Air
Appliances
- Included: Air-To-Air Exchanger, Dishwasher, Disposal, Humidifier, Gas Water Heater, Water Filtration System, Microwave, Range, Refrigerator, Water Softener Owned
Features
- Basement: Daylight,Sump Pump
- Number of fireplaces: 1
- Fireplace features: Gas, Living Room
Interior area
- Total structure area: 2,621
- Total interior livable area: 2,621 sqft
- Finished area above ground: 2,621
- Finished area below ground: 0
Property
Parking
- Total spaces: 3
- Parking features: Attached, Asphalt, Garage Door Opener
- Attached garage spaces: 3
- Has uncovered spaces: Yes
- Details: Garage Door Height (7), Garage Door Width (16)
Accessibility
- Accessibility features: None
Features
- Levels: Two
- Stories: 2
- Pool features: None
- Fencing: None
Lot
- Size: 9,583 sqft
- Dimensions: E91 x 152 x 41 x 141
Details
- Foundation area: 1179
- Parcel number: 3212022430026
- Zoning description: Residential-Single Family
Construction
Type & style
- Home type: SingleFamily
- Property subtype: Single Family Residence
Materials
- Fiber Board, Vinyl Siding
- Roof: Asphalt
Condition
- Age of Property: 3
- New construction: No
- Year built: 2021
Utilities & green energy
- Electric: Circuit Breakers
- Gas: Natural Gas
- Sewer: City Sewer/Connected
- Water: City Water/Connected
Community & neighborhood
Location
- Region: Osseo
- Subdivision: Territorial Trail
HOA & financial
HOA
- Has HOA: Yes
- HOA fee: $280 quarterly
- Services included: Professional Mgmt, Trash, Shared Amenities
- Association name: First Service Residential
- Association phone: 952-277-2704
Other
Other facts
- Road surface type: Paved
Price history
| Date | Event | Price |
|---|---|---|
| 9/22/2023 | Sold | $540,000-2%$206/sqft |
Source: | ||
| 8/11/2023 | Pending sale | $551,000$210/sqft |
Source: | ||
| 7/27/2023 | Price change | $551,000-3.2%$210/sqft |
Source: | ||
| 7/13/2023 | Listed for sale | $569,000+17.2%$217/sqft |
Source: | ||
| 5/14/2021 | Sold | $485,640+1%$185/sqft |
Source: | ||
Public tax history
| Year | Property taxes | Tax assessment |
|---|---|---|
| 2025 | $6,866 +0.4% | $542,500 +1.4% |
| 2024 | $6,841 +11.2% | $535,200 -1% |
| 2023 | $6,152 +323% | $540,400 +7% |
Find assessor info on the county website
Neighborhood: 55369
Nearby schools
GreatSchools rating
- 7/10Fernbrook Elementary SchoolGrades: PK-5Distance: 2 mi
- 6/10Osseo Middle SchoolGrades: 6-8Distance: 4.6 mi
- 10/10Maple Grove Senior High SchoolGrades: 9-12Distance: 2.2 mi
Get a cash offer in 3 minutes
Find out how much your home could sell for in as little as 3 minutes with a no-obligation cash offer.
Estimated market value
$545,500
Get a cash offer in 3 minutes
Find out how much your home could sell for in as little as 3 minutes with a no-obligation cash offer.
Estimated market value
$545,500
