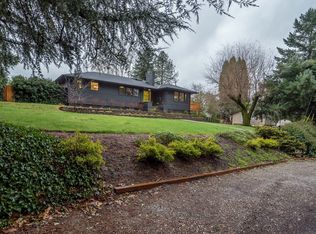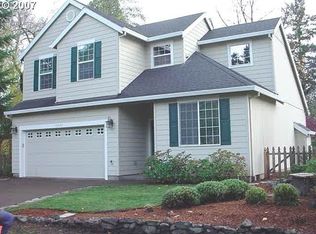Sold
$550,000
10930 SW Polsky Rd, Beaverton, OR 97005
4beds
1,211sqft
Residential, Single Family Residence
Built in 1954
-- sqft lot
$528,800 Zestimate®
$454/sqft
$2,292 Estimated rent
Home value
$528,800
$497,000 - $566,000
$2,292/mo
Zestimate® history
Loading...
Owner options
Explore your selling options
What's special
Discover the perfect blend of comfort and elegance in this stunning 4-bedroom, 2-bathroom detached home. Recently remodeled and boasting 1,211 square feet of living space, this property features beautiful hardwood flooring throughout, adding a touch of warmth and sophistication.Relax in the ambiance of your cozy wood-burning fireplace accentuated by gorgeous wood accents and a vaulted ceiling, creating an open and inviting atmosphere. The large, oversized lot offers a generous space for outdoor activities, ensuring both eco-friendliness and cost-efficiency.A large utility room adds practicality to the home's sleek design. Step outside through the slider to your patio and enjoy a serene, private yard. The seller owned SOLAR PANELS reflect an average monthly electric bill of $15 per month. An incredible savings to the buyer. This superb home is in an excellent location, with proximity to shopping, restaurants, parks, and highly rated schools. Plus, easy access to freeways puts the finishing touch on this incredible find.Make this your new sanctuary. Contact me now to experience all it has to offer!
Zillow last checked: 8 hours ago
Listing updated: November 08, 2025 at 09:00pm
Listed by:
Mona Kelly 503-970-1563,
RE/MAX Equity Group
Bought with:
Chris Eden, 201223528
eXp Realty, LLC
Source: RMLS (OR),MLS#: 24562983
Facts & features
Interior
Bedrooms & bathrooms
- Bedrooms: 4
- Bathrooms: 2
- Full bathrooms: 2
- Main level bathrooms: 2
Primary bedroom
- Features: Wallto Wall Carpet
- Level: Main
- Area: 130
- Dimensions: 13 x 10
Bedroom 2
- Features: Wallto Wall Carpet
- Level: Main
- Area: 110
- Dimensions: 11 x 10
Bedroom 3
- Features: Wallto Wall Carpet
- Level: Main
- Area: 88
- Dimensions: 11 x 8
Bedroom 4
- Level: Main
- Area: 72
- Dimensions: 9 x 8
Dining room
- Features: Hardwood Floors, Sliding Doors
- Level: Main
- Area: 64
- Dimensions: 8 x 8
Kitchen
- Features: Dishwasher, Microwave, Free Standing Range, Free Standing Refrigerator, Tile Floor
- Level: Main
- Area: 96
- Width: 8
Living room
- Features: Fireplace, Hardwood Floors
- Level: Main
- Area: 286
- Dimensions: 22 x 13
Heating
- Forced Air, Fireplace(s)
Cooling
- Central Air
Appliances
- Included: Dishwasher, Disposal, Free-Standing Range, Free-Standing Refrigerator, Microwave, Stainless Steel Appliance(s), Gas Water Heater
- Laundry: Laundry Room
Features
- Granite
- Flooring: Hardwood, Wall to Wall Carpet, Tile
- Doors: Sliding Doors
- Number of fireplaces: 1
- Fireplace features: Wood Burning
Interior area
- Total structure area: 1,211
- Total interior livable area: 1,211 sqft
Property
Parking
- Total spaces: 2
- Parking features: Driveway, Garage Door Opener, Attached
- Attached garage spaces: 2
- Has uncovered spaces: Yes
Accessibility
- Accessibility features: Main Floor Bedroom Bath, One Level, Accessibility
Features
- Levels: One
- Stories: 1
- Patio & porch: Patio
- Exterior features: Yard
Lot
- Features: Level, Private, Sprinkler, SqFt 10000 to 14999
Details
- Additional structures: ToolShed
- Parcel number: R65556
Construction
Type & style
- Home type: SingleFamily
- Architectural style: Ranch
- Property subtype: Residential, Single Family Residence
Materials
- Brick, T111 Siding
- Roof: Composition
Condition
- Approximately
- New construction: No
- Year built: 1954
Utilities & green energy
- Gas: Gas
- Sewer: Public Sewer
- Water: Public
Community & neighborhood
Location
- Region: Beaverton
Other
Other facts
- Listing terms: Cash,Conventional,FHA,VA Loan
Price history
| Date | Event | Price |
|---|---|---|
| 9/23/2024 | Sold | $550,000+0%$454/sqft |
Source: | ||
| 8/20/2024 | Pending sale | $549,900$454/sqft |
Source: | ||
| 8/1/2024 | Price change | $549,900-2.7%$454/sqft |
Source: | ||
| 7/11/2024 | Listed for sale | $565,000+87.1%$467/sqft |
Source: | ||
| 6/2/2022 | Listing removed | -- |
Source: Zillow Rental Network Premium Report a problem | ||
Public tax history
| Year | Property taxes | Tax assessment |
|---|---|---|
| 2025 | $4,719 +4.4% | $249,700 +3% |
| 2024 | $4,522 +6.5% | $242,430 +3% |
| 2023 | $4,246 +3.3% | $235,370 +3% |
Find assessor info on the county website
Neighborhood: 97005
Nearby schools
GreatSchools rating
- 5/10Raleigh Park Elementary SchoolGrades: K-5Distance: 1.6 mi
- 4/10Whitford Middle SchoolGrades: 6-8Distance: 2.3 mi
- 7/10Beaverton High SchoolGrades: 9-12Distance: 1.2 mi
Schools provided by the listing agent
- Elementary: Raleigh Park
- Middle: Whitford
- High: Beaverton
Source: RMLS (OR). This data may not be complete. We recommend contacting the local school district to confirm school assignments for this home.
Get a cash offer in 3 minutes
Find out how much your home could sell for in as little as 3 minutes with a no-obligation cash offer.
Estimated market value$528,800
Get a cash offer in 3 minutes
Find out how much your home could sell for in as little as 3 minutes with a no-obligation cash offer.
Estimated market value
$528,800

