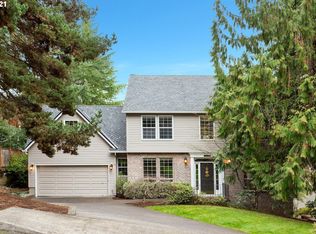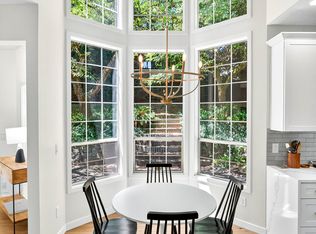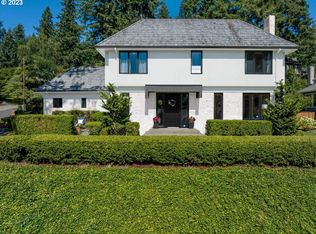Sold
$1,300,000
10930 SW 29th Ct, Portland, OR 97219
4beds
3,983sqft
Residential, Single Family Residence
Built in 1990
10,018.8 Square Feet Lot
$1,243,400 Zestimate®
$326/sqft
$6,659 Estimated rent
Home value
$1,243,400
$1.17M - $1.32M
$6,659/mo
Zestimate® history
Loading...
Owner options
Explore your selling options
What's special
This stately property blends classic beauty, modern amenities and natural surroundings, all in a convenient location. Every inch of this sprawling home has been meticulously updated. The main level spans over 2,300 square feet, featuring multiple living areas for every occasion. A grand foyer welcomes you into the expansive living room with doors out to a large deck. Unwind in the huge family room with beautiful fireplace. Stand-out kitchen boasts a generous island, two ovens, Fisher & Paykel range, stainless steel appliances, and a breakfast nook with incredible floor-to-ceiling windows. Host elegant dinner parties in the spacious dining room for years to come. Double doors lead to a well-appointed office for seamless work-from-home convenience. Wainscoting adds character in the office and up the stairs. Three bedrooms on the upper level. Primary feels like a hotel suite with gas fireplace, walk-in closet, and a stunning sun-drenched bathroom with skylight. Additional bonus room on this level with more skylights, stacked washer/dryer, and storage...could be a spacious gym, playroom, and more! Fully remodeled basement complete with rec room, kitchenette, bar, bedroom with en suite bathroom, and a full laundry room. Plus, bring your hobbies and outdoor gear to the amazing workshop/storage room. The fun continues outside with a sport court in the backyard! Enjoy proximity to schools, shopping, fabulous dining in Lake Oswego, and Tryon Creek State Natural Area, with easy access to freeways. [Home Energy Score = 4. HES Report at https://rpt.greenbuildingregistry.com/hes/OR10225301]
Zillow last checked: 8 hours ago
Listing updated: October 16, 2024 at 02:15am
Listed by:
Beth Benner 503-819-2885,
Living Room Realty
Bought with:
Kendall Bergstrom-Delancellotti, 880800210
Cascade Hasson Sotheby's International Realty
Source: RMLS (OR),MLS#: 24612757
Facts & features
Interior
Bedrooms & bathrooms
- Bedrooms: 4
- Bathrooms: 4
- Full bathrooms: 3
- Partial bathrooms: 1
- Main level bathrooms: 1
Primary bedroom
- Features: Fireplace Insert, Suite, Vaulted Ceiling, Walkin Closet, Walkin Shower, Wallto Wall Carpet
- Level: Upper
- Area: 195
- Dimensions: 13 x 15
Bedroom 2
- Features: Closet Organizer, Closet, Wallto Wall Carpet
- Level: Upper
- Area: 132
- Dimensions: 12 x 11
Bedroom 3
- Features: Closet Organizer, Closet, Wallto Wall Carpet
- Level: Upper
- Area: 143
- Dimensions: 13 x 11
Bedroom 4
- Features: Closet, Ensuite, Wallto Wall Carpet
- Level: Lower
- Area: 130
- Dimensions: 13 x 10
Dining room
- Features: Wood Floors
- Level: Main
- Area: 182
- Dimensions: 13 x 14
Family room
- Features: Fireplace, Closet, Wallto Wall Carpet
- Level: Main
- Area: 420
- Dimensions: 21 x 20
Kitchen
- Features: Dishwasher, Disposal, Eat Bar, Gourmet Kitchen, Hardwood Floors, Island, Free Standing Refrigerator, Wet Bar
- Level: Main
- Area: 273
- Width: 21
Living room
- Features: Fireplace Insert, Wood Floors
- Level: Main
- Area: 255
- Dimensions: 17 x 15
Heating
- Forced Air, Mini Split, Fireplace(s)
Cooling
- Central Air
Appliances
- Included: Built In Oven, Built-In Range, Dishwasher, Disposal, Free-Standing Gas Range, Free-Standing Refrigerator, Gas Appliances, Instant Hot Water, Microwave, Plumbed For Ice Maker, Range Hood, Wine Cooler, Washer/Dryer, Gas Water Heater
- Laundry: Laundry Room
Features
- Ceiling Fan(s), High Ceilings, Quartz, Vaulted Ceiling(s), Closet, Wainscoting, Closet Organizer, Eat Bar, Gourmet Kitchen, Kitchen Island, Wet Bar, Suite, Walk-In Closet(s), Walkin Shower, Pantry
- Flooring: Hardwood, Heated Tile, Tile, Wall to Wall Carpet, Wood
- Windows: Double Pane Windows, Vinyl Frames
- Basement: Daylight,Finished,Full
- Number of fireplaces: 3
- Fireplace features: Gas, Insert
Interior area
- Total structure area: 3,983
- Total interior livable area: 3,983 sqft
Property
Parking
- Total spaces: 2
- Parking features: Off Street, Garage Door Opener, Attached
- Attached garage spaces: 2
Features
- Stories: 3
- Patio & porch: Deck, Porch
- Exterior features: Basketball Court, Yard
- Fencing: Cross Fenced
- Has view: Yes
- View description: Trees/Woods
Lot
- Size: 10,018 sqft
- Features: Corner Lot, Gentle Sloping, Private, Sprinkler, SqFt 10000 to 14999
Details
- Additional structures: ToolShed, SeparateLivingQuartersApartmentAuxLivingUnit
- Parcel number: R109089
Construction
Type & style
- Home type: SingleFamily
- Architectural style: Traditional,Tudor
- Property subtype: Residential, Single Family Residence
Materials
- Brick, Stucco, Wood Siding
- Roof: Composition
Condition
- Updated/Remodeled
- New construction: No
- Year built: 1990
Utilities & green energy
- Gas: Gas
- Sewer: Public Sewer
- Water: Public
Community & neighborhood
Security
- Security features: Security Lights
Location
- Region: Portland
- Subdivision: Arnold Woods
Other
Other facts
- Listing terms: Cash,Conventional,FHA,VA Loan
- Road surface type: Paved
Price history
| Date | Event | Price |
|---|---|---|
| 3/19/2024 | Sold | $1,300,000+4%$326/sqft |
Source: | ||
| 2/20/2024 | Pending sale | $1,250,000$314/sqft |
Source: | ||
| 2/15/2024 | Listed for sale | $1,250,000+139.7%$314/sqft |
Source: | ||
| 6/30/2006 | Sold | $521,500$131/sqft |
Source: Public Record | ||
Public tax history
| Year | Property taxes | Tax assessment |
|---|---|---|
| 2025 | $17,838 +3.7% | $662,640 +3% |
| 2024 | $17,197 +4% | $643,340 +3% |
| 2023 | $16,536 +2.2% | $624,610 +3% |
Find assessor info on the county website
Neighborhood: Arnold Creek
Nearby schools
GreatSchools rating
- 9/10Stephenson Elementary SchoolGrades: K-5Distance: 0.4 mi
- 8/10Jackson Middle SchoolGrades: 6-8Distance: 0.4 mi
- 8/10Ida B. Wells-Barnett High SchoolGrades: 9-12Distance: 2.3 mi
Schools provided by the listing agent
- Elementary: Stephenson
- Middle: Jackson
- High: Ida B Wells
Source: RMLS (OR). This data may not be complete. We recommend contacting the local school district to confirm school assignments for this home.
Get a cash offer in 3 minutes
Find out how much your home could sell for in as little as 3 minutes with a no-obligation cash offer.
Estimated market value
$1,243,400
Get a cash offer in 3 minutes
Find out how much your home could sell for in as little as 3 minutes with a no-obligation cash offer.
Estimated market value
$1,243,400


