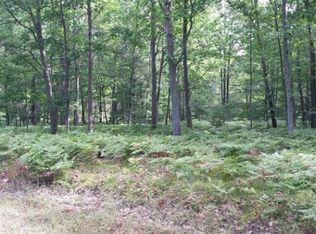Contemporary styling and a country setting between Manistee and Ludington. Amazing nine foot ceilings with crown molding on the main level and eight foot ceilings in the finished basement make this 3900 square feet feel even bigger than it is! This amazing value features a gourmet kitchen - cherry cabinets and granite countertops. The expansive master suite has a wonderful soaker tub and views of the woods behind the house. Wonderful three season porch just off the kitchen area, great for entertaining and eating in a bug free environment. Geothermal closed loop heating system that is very efficient and nearly maintenance free. Stunning porch and landscaping with underground sprinkling. Enjoy year round wildlife viewing, privacy just minutes from town!
This property is off market, which means it's not currently listed for sale or rent on Zillow. This may be different from what's available on other websites or public sources.
